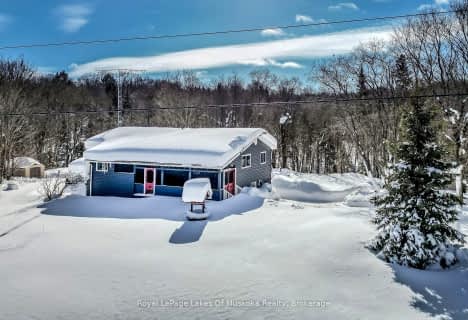Sold on Apr 26, 2023
Note: Property is not currently for sale or for rent.

-
Type: Detached
-
Style: Bungalow-Raised
-
Lot Size: 0 x 0
-
Age: 51-99 years
-
Taxes: $1,172 per year
-
Days on Site: 14 Days
-
Added: Jul 05, 2023 (2 weeks on market)
-
Updated:
-
Last Checked: 3 months ago
-
MLS®#: X6336114
-
Listed By: Parker coulter realty brokerage inc.
Beautifully renovated raised bungalow completely redone from top to bottom! Nestled on 25 acres surrounded by mature trees and forest in exclusive Muskoka. Close to several lakes, trails, golf, and more with easy access to Highway 141 & 400. Inside this 3 bedroom, 2 bathroom home, you'll find an open-concept layout with new flooring (2018) and high-end finishes throughout. Updated kitchen (2018) featuring white cabinetry, modern backsplash, stainless steel appliances, black hardware & fixtures, and tons of storage space. Boasting a spacious primary bedroom with large windows and a walk-in closet. Enjoy entertaining on the expansive deck or resign to the spacious sunroom. Two large outbuildings can also be found on the property including a shed and lean-to for additional storage. Additional upgrades include new roof (2018), woodstove (2014), propane (2020), A/C (2022), hot water tank (2021), siding (2021), windows (2018), updated bathrooms (2018 & 2023), LED lighting throughout with som
Property Details
Facts for 5177 Aspdin Road, Muskoka
Status
Days on Market: 14
Last Status: Sold
Sold Date: Apr 26, 2023
Closed Date: Jun 29, 2023
Expiry Date: Jul 12, 2023
Sold Price: $850,000
Unavailable Date: Apr 26, 2023
Input Date: Apr 12, 2023
Prior LSC: Sold
Property
Status: Sale
Property Type: Detached
Style: Bungalow-Raised
Age: 51-99
Availability Date: FLEX
Assessment Amount: $204,000
Assessment Year: 2022
Inside
Bedrooms: 3
Bathrooms: 2
Kitchens: 1
Rooms: 11
Air Conditioning: Central Air
Washrooms: 2
Building
Basement: Crawl Space
Basement 2: Unfinished
Exterior: Vinyl Siding
Elevator: N
Water Supply Type: Drilled Well
Parking
Covered Parking Spaces: 10
Fees
Tax Year: 2023
Tax Legal Description: PT LT 20 CON 5 CARDWELL AS IN DM43004; S OF PT 6 3
Taxes: $1,172
Land
Cross Street: 5177 Aspdin Road, Ro
Parcel Number: 481310421
Sewer: Septic
Acres: 25-49.99
Zoning: Residential
Rooms
Room details for 5177 Aspdin Road, Muskoka
| Type | Dimensions | Description |
|---|---|---|
| Living Main | 4.57 x 7.92 | |
| Prim Bdrm Main | 3.35 x 4.09 | |
| Kitchen Main | 4.67 x 3.81 | |
| Dining Main | 4.65 x 4.57 | |
| Br Main | 3.35 x 4.57 | |
| Br Main | 3.20 x 4.57 | |
| Laundry Main | 2.31 x 2.51 | |
| Office Main | 1.98 x 2.29 | |
| Bathroom Main | - | |
| Sunroom Main | 2.29 x 5.82 | |
| Bathroom Main | - |
| XXXXXXXX | XXX XX, XXXX |
XXXX XXX XXXX |
$XXX,XXX |
| XXX XX, XXXX |
XXXXXX XXX XXXX |
$XXX,XXX |
| XXXXXXXX XXXX | XXX XX, XXXX | $850,000 XXX XXXX |
| XXXXXXXX XXXXXX | XXX XX, XXXX | $824,900 XXX XXXX |

Watt Public School
Elementary: PublicMactier Public School
Elementary: PublicGlen Orchard/Honey Harbour Public School
Elementary: PublicV K Greer Memorial Public School
Elementary: PublicHumphrey Central Public School
Elementary: PublicMonsignor Michael O'Leary School
Elementary: CatholicSt Dominic Catholic Secondary School
Secondary: CatholicGravenhurst High School
Secondary: PublicParry Sound High School
Secondary: PublicBracebridge and Muskoka Lakes Secondary School
Secondary: PublicHuntsville High School
Secondary: PublicTrillium Lakelands' AETC's
Secondary: Public- 2 bath
- 3 bed
- 1500 sqft
5031 Aspdin Road, Muskoka Lakes, Ontario • P0C 1J0 • Cardwell

