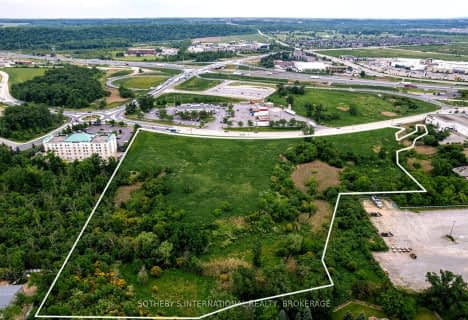$X,XXX,XXX
Inactive
Inactive on Jan 01, 0001

Martha Cullimore Public School
Elementary: Public
4.44 km
St Davids Public School
Elementary: Public
3.13 km
St Vincent de Paul Catholic Elementary School
Elementary: Catholic
4.44 km
Orchard Park Public School
Elementary: Public
4.73 km
Mary Ward Catholic Elementary School
Elementary: Catholic
3.85 km
Prince Philip Public School
Elementary: Public
4.15 km
Thorold Secondary School
Secondary: Public
5.21 km
Westlane Secondary School
Secondary: Public
7.54 km
Stamford Collegiate
Secondary: Public
8.06 km
Saint Michael Catholic High School
Secondary: Catholic
9.35 km
Saint Paul Catholic High School
Secondary: Catholic
5.01 km
A N Myer Secondary School
Secondary: Public
4.99 km

