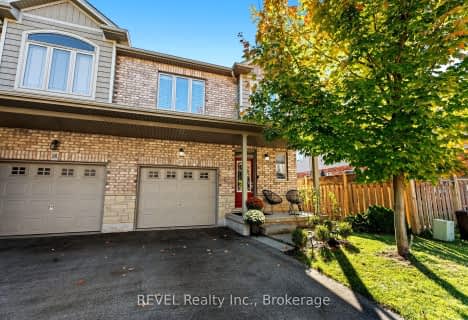
John Brant Public School
Elementary: PublicSt Joseph Catholic Elementary School
Elementary: CatholicSt Philomena Catholic Elementary School
Elementary: CatholicSt George Catholic Elementary School
Elementary: CatholicStevensville Public School
Elementary: PublicGarrison Road Public School
Elementary: PublicGreater Fort Erie Secondary School
Secondary: PublicFort Erie Secondary School
Secondary: PublicEastdale Secondary School
Secondary: PublicRidgeway-Crystal Beach High School
Secondary: PublicPort Colborne High School
Secondary: PublicLakeshore Catholic High School
Secondary: Catholic- 3 bath
- 3 bed
- 1500 sqft
25-380 LAKE Street, Grimsby, Ontario • L3M 0E8 • 540 - Grimsby Beach
- 4 bath
- 3 bed
- 1500 sqft
17-380 Lake Avenue, Grimsby, Ontario • L2M 0E8 • 540 - Grimsby Beach


