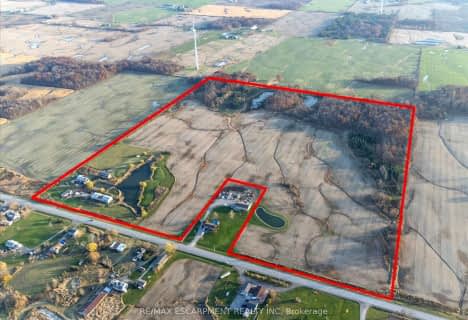
Wellington Heights Public School
Elementary: PublicSt Ann Catholic Elementary School
Elementary: CatholicPelham Centre Public School
Elementary: PublicGainsborough Central Public School
Elementary: PublicTwenty Valley Public School
Elementary: PublicSt Mark Catholic Elementary School
Elementary: CatholicDSBN Academy
Secondary: PublicSouth Lincoln High School
Secondary: PublicBeamsville District Secondary School
Secondary: PublicCentennial Secondary School
Secondary: PublicE L Crossley Secondary School
Secondary: PublicNotre Dame College School
Secondary: Catholic- 1 bath
- 3 bed
- 1100 sqft
4872 Regional Road 20, West Lincoln, Ontario • L0R 1Y0 • West Lincoln
- — bath
- — bed
4872 REGIONAL ROAD 20, West Lincoln, Ontario • L0R 1Y0 • 058 - Bismark/Wellandport

