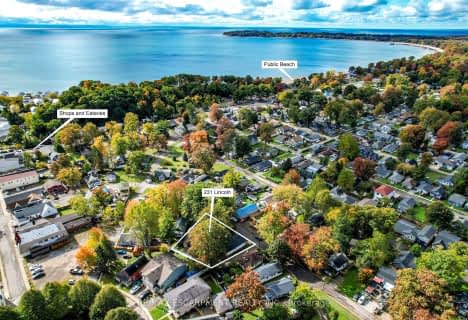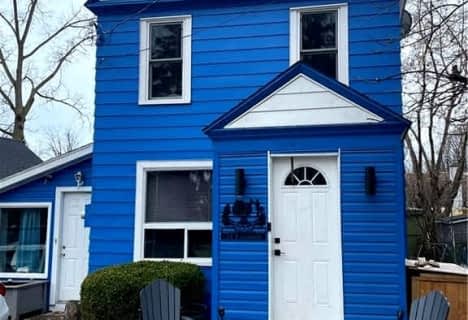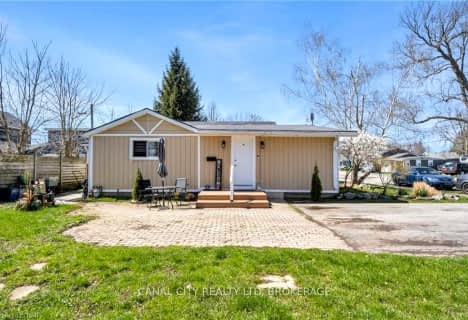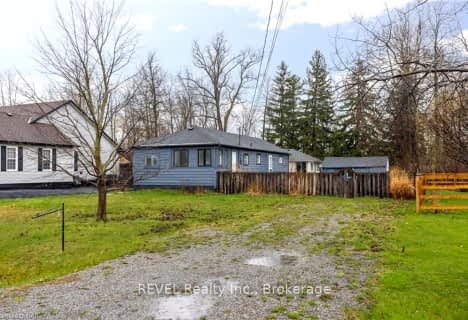
John Brant Public School
Elementary: Public
0.21 km
St Joseph Catholic Elementary School
Elementary: Catholic
9.32 km
St Philomena Catholic Elementary School
Elementary: Catholic
7.40 km
St George Catholic Elementary School
Elementary: Catholic
0.68 km
Stevensville Public School
Elementary: Public
7.07 km
Garrison Road Public School
Elementary: Public
8.35 km
Greater Fort Erie Secondary School
Secondary: Public
6.65 km
École secondaire Confédération
Secondary: Public
18.45 km
Fort Erie Secondary School
Secondary: Public
12.27 km
Eastdale Secondary School
Secondary: Public
18.35 km
Ridgeway-Crystal Beach High School
Secondary: Public
1.15 km
Lakeshore Catholic High School
Secondary: Catholic
15.66 km










