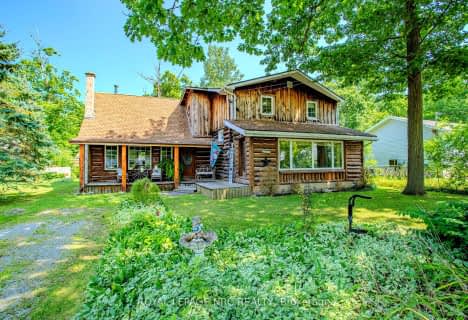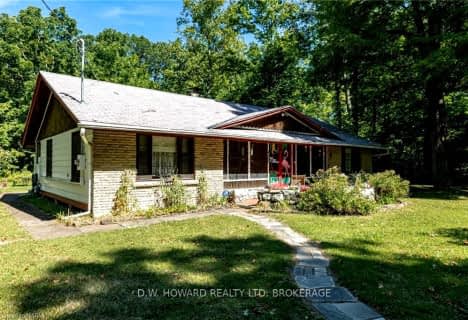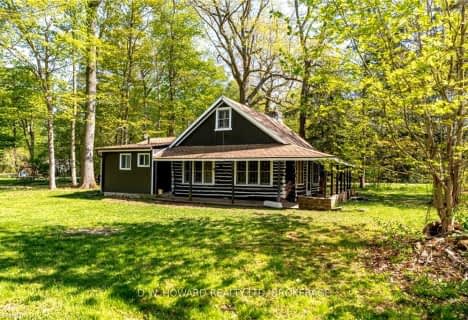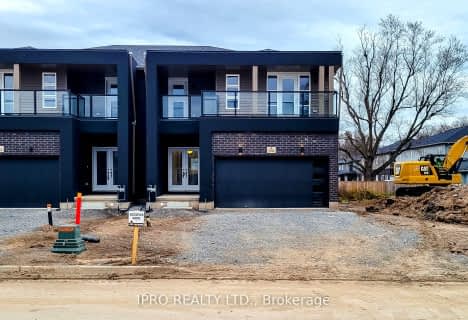
John Brant Public School
Elementary: Public
3.73 km
St Philomena Catholic Elementary School
Elementary: Catholic
3.64 km
St George Catholic Elementary School
Elementary: Catholic
4.19 km
Stevensville Public School
Elementary: Public
7.36 km
Peace Bridge Public School
Elementary: Public
7.48 km
Garrison Road Public School
Elementary: Public
4.70 km
Greater Fort Erie Secondary School
Secondary: Public
3.13 km
Fort Erie Secondary School
Secondary: Public
8.69 km
Ridgeway-Crystal Beach High School
Secondary: Public
3.68 km
Stamford Collegiate
Secondary: Public
24.09 km
Saint Michael Catholic High School
Secondary: Catholic
23.44 km
Lakeshore Catholic High School
Secondary: Catholic
19.37 km












