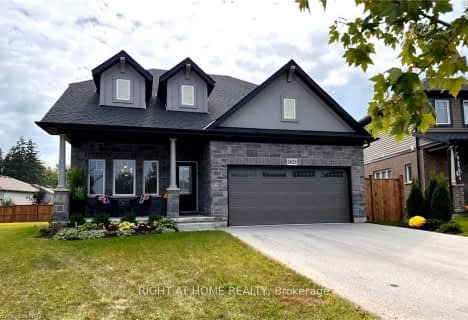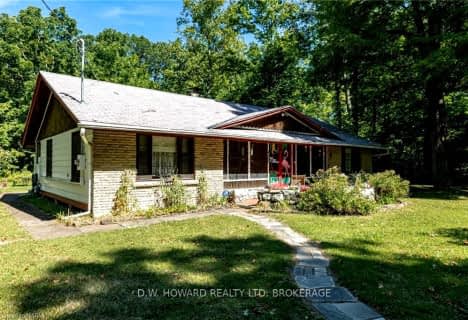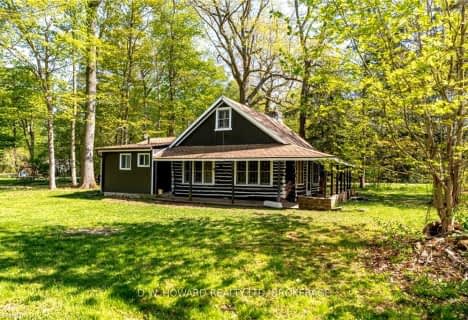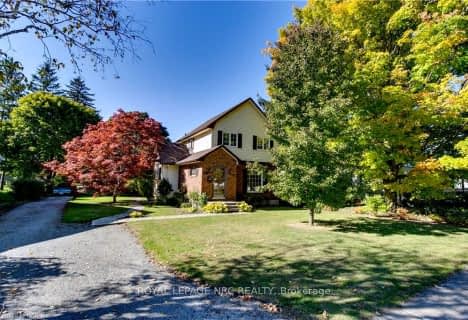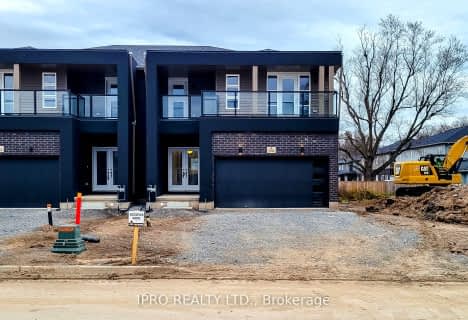
John Brant Public School
Elementary: Public
3.45 km
St Joseph Catholic Elementary School
Elementary: Catholic
7.57 km
St Philomena Catholic Elementary School
Elementary: Catholic
4.62 km
St George Catholic Elementary School
Elementary: Catholic
4.02 km
Stevensville Public School
Elementary: Public
5.31 km
Garrison Road Public School
Elementary: Public
5.31 km
Greater Fort Erie Secondary School
Secondary: Public
3.57 km
Fort Erie Secondary School
Secondary: Public
9.06 km
Ridgeway-Crystal Beach High School
Secondary: Public
2.66 km
Westlane Secondary School
Secondary: Public
22.69 km
Stamford Collegiate
Secondary: Public
22.10 km
Saint Michael Catholic High School
Secondary: Catholic
21.37 km




