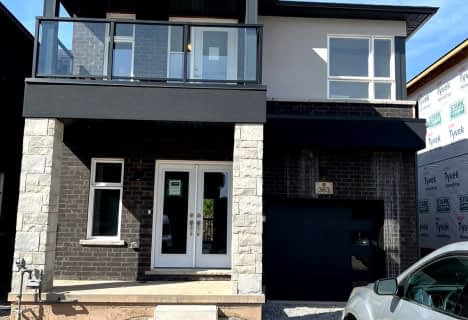
John Brant Public School
Elementary: Public
1.13 km
St Joseph Catholic Elementary School
Elementary: Catholic
9.97 km
St Philomena Catholic Elementary School
Elementary: Catholic
6.46 km
St George Catholic Elementary School
Elementary: Catholic
1.43 km
Stevensville Public School
Elementary: Public
7.67 km
Garrison Road Public School
Elementary: Public
7.51 km
Greater Fort Erie Secondary School
Secondary: Public
5.87 km
École secondaire Confédération
Secondary: Public
19.71 km
Fort Erie Secondary School
Secondary: Public
11.49 km
Eastdale Secondary School
Secondary: Public
19.61 km
Ridgeway-Crystal Beach High School
Secondary: Public
1.99 km
Lakeshore Catholic High School
Secondary: Catholic
16.88 km







