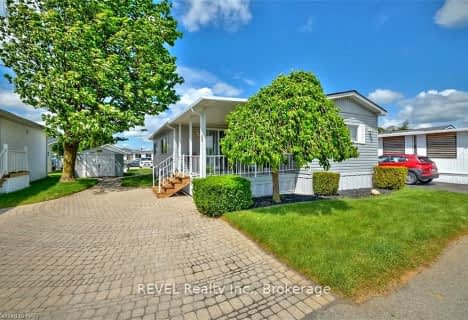
John Brant Public School
Elementary: Public
9.58 km
St Joseph Catholic Elementary School
Elementary: Catholic
1.85 km
St George Catholic Elementary School
Elementary: Catholic
10.09 km
Stevensville Public School
Elementary: Public
2.60 km
River View Public School
Elementary: Public
10.28 km
Garrison Road Public School
Elementary: Public
8.78 km
Greater Fort Erie Secondary School
Secondary: Public
7.95 km
Fort Erie Secondary School
Secondary: Public
10.27 km
Ridgeway-Crystal Beach High School
Secondary: Public
8.27 km
Westlane Secondary School
Secondary: Public
16.10 km
Stamford Collegiate
Secondary: Public
15.22 km
Saint Michael Catholic High School
Secondary: Catholic
15.05 km


