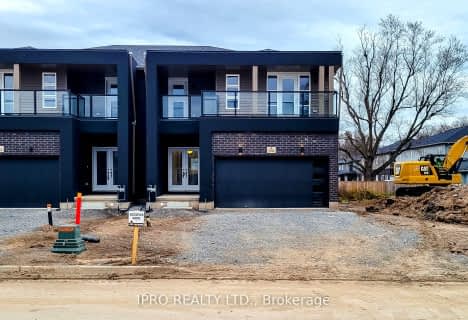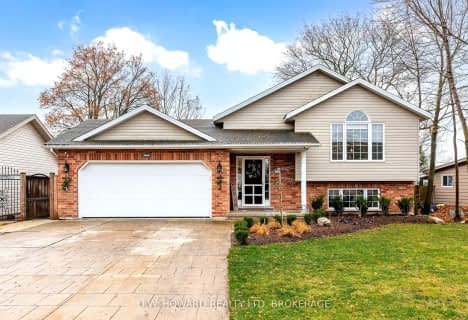
John Brant Public School
Elementary: PublicSt Joseph Catholic Elementary School
Elementary: CatholicSt Philomena Catholic Elementary School
Elementary: CatholicSt George Catholic Elementary School
Elementary: CatholicStevensville Public School
Elementary: PublicGarrison Road Public School
Elementary: PublicGreater Fort Erie Secondary School
Secondary: PublicFort Erie Secondary School
Secondary: PublicRidgeway-Crystal Beach High School
Secondary: PublicStamford Collegiate
Secondary: PublicSaint Michael Catholic High School
Secondary: CatholicLakeshore Catholic High School
Secondary: Catholic- 1 bath
- 2 bed
- 1500 sqft
24 PROSPECT POINT Road North, Fort Erie, Ontario • L0S 1N0 • 335 - Ridgeway
- 3 bath
- 2 bed
- 700 sqft
337 Pleasant Avenue North, Fort Erie, Ontario • L0S 1N0 • 335 - Ridgeway












