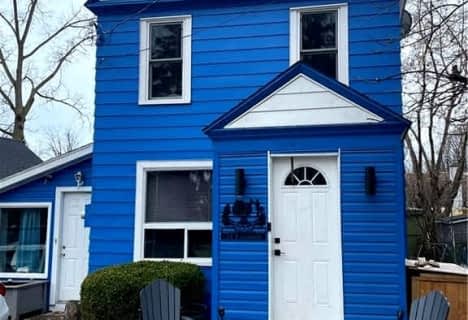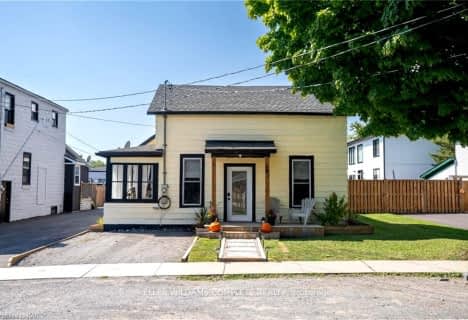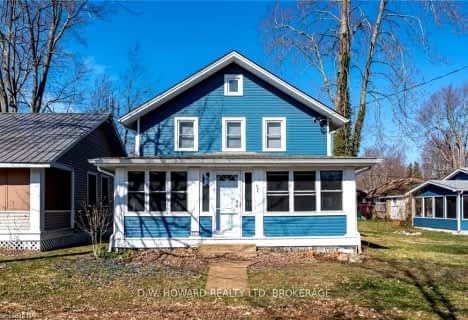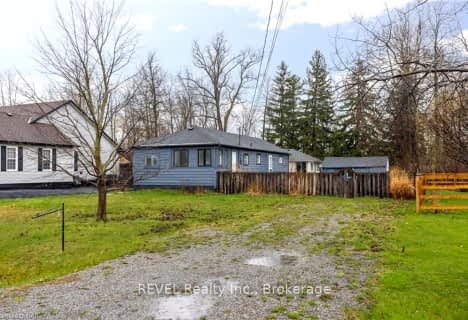
John Brant Public School
Elementary: Public
1.18 km
St Joseph Catholic Elementary School
Elementary: Catholic
9.31 km
St Philomena Catholic Elementary School
Elementary: Catholic
6.17 km
St George Catholic Elementary School
Elementary: Catholic
1.67 km
Stevensville Public School
Elementary: Public
7.01 km
Garrison Road Public School
Elementary: Public
7.16 km
Greater Fort Erie Secondary School
Secondary: Public
5.47 km
École secondaire Confédération
Secondary: Public
19.35 km
Fort Erie Secondary School
Secondary: Public
11.10 km
Eastdale Secondary School
Secondary: Public
19.26 km
Ridgeway-Crystal Beach High School
Secondary: Public
1.51 km
Lakeshore Catholic High School
Secondary: Catholic
16.89 km












