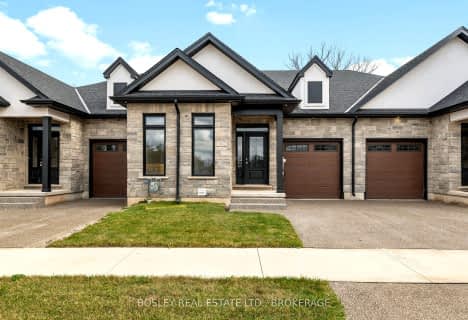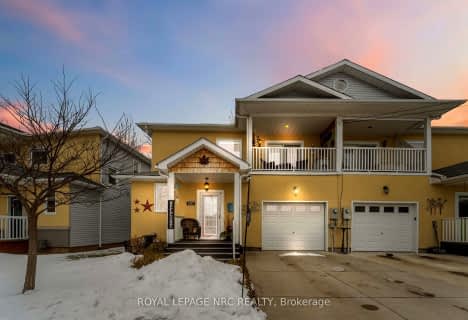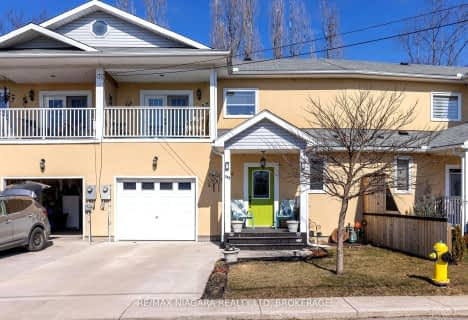
John Brant Public School
Elementary: PublicSt Joseph Catholic Elementary School
Elementary: CatholicSt Philomena Catholic Elementary School
Elementary: CatholicSt George Catholic Elementary School
Elementary: CatholicStevensville Public School
Elementary: PublicGarrison Road Public School
Elementary: PublicGreater Fort Erie Secondary School
Secondary: PublicÉcole secondaire Confédération
Secondary: PublicFort Erie Secondary School
Secondary: PublicEastdale Secondary School
Secondary: PublicRidgeway-Crystal Beach High School
Secondary: PublicLakeshore Catholic High School
Secondary: Catholic- 2 bath
- 2 bed
- 1100 sqft
506 Royal Ridge Drive, Fort Erie, Ontario • L0S 1N0 • 335 - Ridgeway
- 2 bath
- 2 bed
- 700 sqft
220 Alderson Court, Fort Erie, Ontario • L0S 1B0 • 337 - Crystal Beach
- 3 bath
- 3 bed
- 1500 sqft
25-380 LAKE Street, Grimsby, Ontario • L3M 0E8 • 540 - Grimsby Beach
- 2 bath
- 2 bed
- 1100 sqft
508 Royal Ridge Drive, Fort Erie, Ontario • L0S 1N0 • 335 - Ridgeway
- 2 bath
- 2 bed
- 1100 sqft
510 Royal Ridge Drive, Fort Erie, Ontario • L0S 1N0 • 335 - Ridgeway
- 3 bath
- 2 bed
- 1100 sqft
207 CAMBRIDGE Road East, Fort Erie, Ontario • L0S 1B0 • 337 - Crystal Beach
- — bath
- — bed
- — sqft
348 Prospect Point Road North, Fort Erie, Ontario • L0S 1N0 • 335 - Ridgeway
- 4 bath
- 2 bed
- 1100 sqft
203 Cambridge Road East, Fort Erie, Ontario • L0S 1B0 • 337 - Crystal Beach









