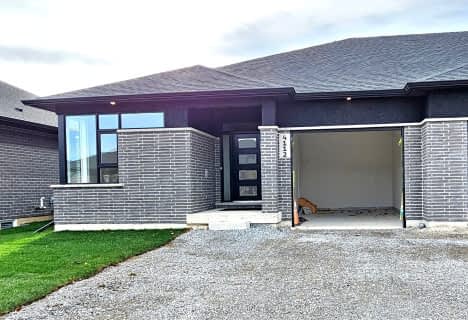Sold on Sep 26, 2023
Note: Property is not currently for sale or for rent.

-
Type: Att/Row/Twnhouse
-
Style: Bungalow
-
Lot Size: 35.24 x 232.94
-
Age: 6-15 years
-
Taxes: $4,080 per year
-
Days on Site: 92 Days
-
Added: Jul 03, 2024 (3 months on market)
-
Updated:
-
Last Checked: 2 months ago
-
MLS®#: X8498054
-
Listed By: Revel realty inc., brokerage
Welcome to your dream home in the stunning Stevensville! This meticulously maintained all brick bungalow offers a peaceful and tranquil living experience. When you step inside you are instantly captivated by the charming ambiance of this house. This inviting home presents a main floor featuring two bedrooms and one bathroom. It also has a spacious dining and living area which are enhanced by cathedral ceilings, creating an airy and spacious feel. Hardwood floors and two gas fireplaces add a touch of elegance and warmth to the space. The lower level has an additional bedroom with a bathroom, a large living room , and an ample sized storage area. Enjoy an abundance of natural light throughout the entire house, courtesy of the California shutters adorning each window. These shutters not only offer privacy and control over sunlight, but also contribute to the interior decor. One of the standout features of this property is its serene backyard oasis. With no rear neighbours, you can relish complete privacy while surrounded by the natural beauty of your surroundings. Host a delightful barbecue or simply unwind on the patio, indulging in outdoor enjoyment and peaceful relaxation. Additional features of this house include a water softener, and a 11 Kilowatt Generac backup generator, ensuring an uninterrupted power supply. There is also a stairlift that could be included if that was needed for any prospective buyers. Stevensville is renowned for its welcoming community atmosphere, and this house is nestled in a neighbourhood known for its tranquillity and friendly neighbours. Moreover, families with children will appreciate the excellent schools located in the area. Don't miss the opportunity to experience the charm of this Stevensville gem. Contact us today to schedule a viewing and witness the allure of this remarkable home firsthand!
Property Details
Facts for 3951 LOWER COACH Road, Fort Erie
Status
Days on Market: 92
Last Status: Sold
Sold Date: Sep 26, 2023
Closed Date: Dec 12, 2023
Expiry Date: Nov 24, 2023
Sold Price: $645,000
Unavailable Date: Sep 26, 2023
Input Date: Jun 29, 2023
Prior LSC: Sold
Property
Status: Sale
Property Type: Att/Row/Twnhouse
Style: Bungalow
Age: 6-15
Area: Fort Erie
Community: 328 - Stevensville
Availability Date: 60-89Days
Assessment Amount: $248,900
Assessment Year: 2015
Inside
Bedrooms: 2
Bedrooms Plus: 1
Bathrooms: 2
Rooms: 5
Air Conditioning: Central Air
Fireplace: Yes
Washrooms: 2
Utilities
Gas: Yes
Cable: Yes
Telephone: Yes
Building
Basement: Part Bsmt
Basement 2: Part Fin
Heat Source: Gas
Exterior: Brick
Elevator: N
Water Supply: Municipal
Special Designation: Unknown
Parking
Driveway: Pvt Double
Garage Spaces: 1
Garage Type: Attached
Covered Parking Spaces: 4
Fees
Tax Year: 2023
Tax Legal Description: PT BLK 39, PLAN 59M390, BEING PTS 17, 18 AND 19, PLAN 59R14694;
Taxes: $4,080
Highlights
Feature: Hospital
Land
Cross Street: QEW to Sodom Road. T
Municipality District: Fort Erie
Pool: None
Sewer: Sewers
Lot Depth: 232.94
Lot Frontage: 35.24
Acres: < .50
Zoning: R2
Rooms
Room details for 3951 LOWER COACH Road, Fort Erie
| Type | Dimensions | Description |
|---|---|---|
| Living Main | 4.60 x 4.62 | |
| Dining Main | 3.71 x 5.74 | |
| Br Main | 3.02 x 4.24 | |
| Prim Bdrm Main | 3.56 x 4.90 | |
| Bathroom Main | - | |
| Living Bsmt | 4.52 x 6.07 | |
| Br Bsmt | 3.33 x 4.52 | |
| Bathroom Bsmt | - |
| XXXXXXXX | XXX XX, XXXX |
XXXX XXX XXXX |
$XXX,XXX |
| XXX XX, XXXX |
XXXXXX XXX XXXX |
$XXX,XXX |
| XXXXXXXX XXXX | XXX XX, XXXX | $645,000 XXX XXXX |
| XXXXXXXX XXXXXX | XXX XX, XXXX | $655,000 XXX XXXX |

John Brant Public School
Elementary: PublicSt Joseph Catholic Elementary School
Elementary: CatholicSt Philomena Catholic Elementary School
Elementary: CatholicSt George Catholic Elementary School
Elementary: CatholicStevensville Public School
Elementary: PublicGarrison Road Public School
Elementary: PublicGreater Fort Erie Secondary School
Secondary: PublicFort Erie Secondary School
Secondary: PublicRidgeway-Crystal Beach High School
Secondary: PublicWestlane Secondary School
Secondary: PublicStamford Collegiate
Secondary: PublicSaint Michael Catholic High School
Secondary: Catholic- — bath
- — bed
4112 VILLAGE CREEK Drive, Fort Erie, Ontario • L0S 1S0 • 328 - Stevensville

