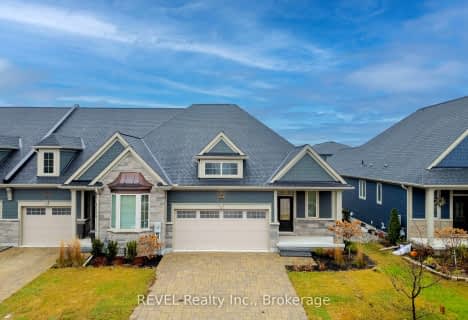Sold on Mar 18, 2024
Note: Property is not currently for sale or for rent.

-
Type: Att/Row/Twnhouse
-
Style: Bungalow
-
Lot Size: 34 x 135
-
Age: 0-5 years
-
Days on Site: 68 Days
-
Added: Jul 02, 2024 (2 months on market)
-
Updated:
-
Last Checked: 3 months ago
-
MLS®#: X8494310
-
Listed By: Re/max niagara team zing realty inc.
Brand new Rinaldi built freehold bungalow townhome in beautiful Black Creek. This 2+2 bedroom, 3 bathroom bungalow townhome features a full walk-out basement on a 135' deep lot with no rear neighbours. Enjoy the beauty of the Niagara River and Niagara Parkway, just minutes away. This home boasts premium exterior finishes, including stone, James Hardie siding, and shakes. Inside, find 9' ceilings, quartz countertops in the kitchen and bathrooms, and a stainless chimney hood fan. Luxury vinyl plank flooring enriches the 1152 sq ft of finished basement, creating a modern and durable space. In addition, a custom gas fireplace adds warmth and charm to the lower level, perfect for cozy evenings with family and friends. Convenience is key with main floor laundry, making household chores a breeze. The rear covered deck offers glass railing and a privacy glass screen to take advantage of the views with no rear neighbours. Other features include a double car garage, high-efficiency Carrier gas furnace, Ecobee smart thermostat, and Carrier central air. Located near the QEW highway and Peace Bridge, commuting is easy. Get ready to unpack and relax, as this home comes complete with appliances (gas range included) window coverings, mirrors, and kitchen island stools. Built by the award-winning Rinaldi Homes, this home showcases exceptional craftsmanship.
Property Details
Facts for 3957 MITCHELL Crescent, Fort Erie
Status
Days on Market: 68
Last Status: Sold
Sold Date: Mar 18, 2024
Closed Date: Jul 05, 2024
Expiry Date: Apr 10, 2024
Sold Price: $919,900
Unavailable Date: Mar 18, 2024
Input Date: Jan 11, 2024
Prior LSC: Sold
Property
Status: Sale
Property Type: Att/Row/Twnhouse
Style: Bungalow
Age: 0-5
Area: Fort Erie
Community: 327 - Black Creek
Availability Date: 30 Day Clos...
Assessment Year: 2023
Inside
Bedrooms: 2
Bedrooms Plus: 2
Bathrooms: 3
Kitchens: 1
Rooms: 8
Air Conditioning: Central Air
Fireplace: No
Washrooms: 3
Building
Basement: Full
Basement 2: Unfinished
Heat Type: Forced Air
Heat Source: Gas
Exterior: Other
Exterior: Stone
Elevator: N
Water Supply: Municipal
Special Designation: Unknown
Parking
Driveway: Pvt Double
Garage Spaces: 2
Garage Type: Attached
Covered Parking Spaces: 2
Total Parking Spaces: 4
Fees
Tax Year: 2023
Tax Legal Description: PART BLOCK 49 PLAN 59M483 PART 1, TOWN OF FORT ERIE (see Realtor
Land
Cross Street: Netherby Rd to Mitch
Municipality District: Fort Erie
Parcel Number: 000000000
Pool: None
Sewer: Sewers
Lot Depth: 135
Lot Frontage: 34
Acres: < .50
Zoning: RM1-560
Rooms
Room details for 3957 MITCHELL Crescent, Fort Erie
| Type | Dimensions | Description |
|---|---|---|
| Great Rm Main | 7.32 x 5.08 | Balcony |
| Kitchen Main | 2.74 x 3.91 | Pantry |
| Prim Bdrm Main | 4.42 x 3.66 | Ensuite Bath, W/I Closet |
| Other Main | - | Double Sink |
| Other Main | 1.37 x 2.44 | W/I Closet |
| Br Main | 3.05 x 3.35 | |
| Bathroom Main | - | |
| Laundry Main | - | |
| Rec Bsmt | 11.94 x 4.78 | Fireplace |
| Br Bsmt | 3.45 x 3.73 | |
| Br Bsmt | 3.45 x 3.73 | |
| Bathroom Bsmt | - |
| XXXXXXXX | XXX XX, XXXX |
XXXXXXXX XXX XXXX |
|
| XXX XX, XXXX |
XXXXXX XXX XXXX |
$XXX,XXX | |
| XXXXXXXX | XXX XX, XXXX |
XXXXXXXX XXX XXXX |
|
| XXX XX, XXXX |
XXXXXX XXX XXXX |
$XXX,XXX | |
| XXXXXXXX | XXX XX, XXXX |
XXXXXXXX XXX XXXX |
|
| XXX XX, XXXX |
XXXXXX XXX XXXX |
$XXX,XXX | |
| XXXXXXXX | XXX XX, XXXX |
XXXXXXX XXX XXXX |
|
| XXX XX, XXXX |
XXXXXX XXX XXXX |
$XXX,XXX | |
| XXXXXXXX | XXX XX, XXXX |
XXXX XXX XXXX |
$XXX,XXX |
| XXX XX, XXXX |
XXXXXX XXX XXXX |
$XXX,XXX |
| XXXXXXXX XXXXXXXX | XXX XX, XXXX | XXX XXXX |
| XXXXXXXX XXXXXX | XXX XX, XXXX | $969,900 XXX XXXX |
| XXXXXXXX XXXXXXXX | XXX XX, XXXX | XXX XXXX |
| XXXXXXXX XXXXXX | XXX XX, XXXX | $899,900 XXX XXXX |
| XXXXXXXX XXXXXXXX | XXX XX, XXXX | XXX XXXX |
| XXXXXXXX XXXXXX | XXX XX, XXXX | $969,900 XXX XXXX |
| XXXXXXXX XXXXXXX | XXX XX, XXXX | XXX XXXX |
| XXXXXXXX XXXXXX | XXX XX, XXXX | $969,900 XXX XXXX |
| XXXXXXXX XXXX | XXX XX, XXXX | $919,900 XXX XXXX |
| XXXXXXXX XXXXXX | XXX XX, XXXX | $919,900 XXX XXXX |

John Brant Public School
Elementary: PublicSt Joseph Catholic Elementary School
Elementary: CatholicSacred Heart Catholic Elementary School
Elementary: CatholicStevensville Public School
Elementary: PublicRiver View Public School
Elementary: PublicGarrison Road Public School
Elementary: PublicGreater Fort Erie Secondary School
Secondary: PublicFort Erie Secondary School
Secondary: PublicRidgeway-Crystal Beach High School
Secondary: PublicWestlane Secondary School
Secondary: PublicStamford Collegiate
Secondary: PublicSaint Michael Catholic High School
Secondary: Catholic- 3 bath
- 2 bed
- 1100 sqft
3920 Mitchell Crescent, Fort Erie, Ontario • L0S 1S0 • 327 - Black Creek
- 3 bath
- 2 bed
- 1100 sqft
3910 Mitchell Crescent, Fort Erie, Ontario • L0S 1S0 • 327 - Black Creek


