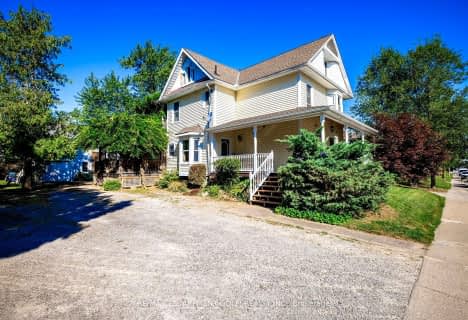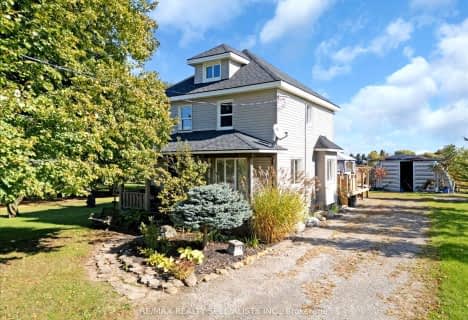
Woodland Public School
Elementary: Public
7.02 km
St Edward Catholic Elementary School
Elementary: Catholic
3.95 km
Jacob Beam Public School
Elementary: Public
6.99 km
Twenty Valley Public School
Elementary: Public
2.45 km
Senator Gibson
Elementary: Public
6.36 km
St Mark Catholic Elementary School
Elementary: Catholic
7.30 km
DSBN Academy
Secondary: Public
12.14 km
Lifetime Learning Centre Secondary School
Secondary: Public
11.63 km
Beamsville District Secondary School
Secondary: Public
6.50 km
Saint Francis Catholic Secondary School
Secondary: Catholic
11.62 km
St Catharines Collegiate Institute and Vocational School
Secondary: Public
12.27 km
Eden High School
Secondary: Public
11.60 km




