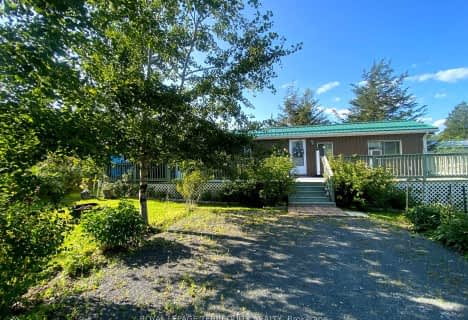
Earl Prentice Public School
Elementary: Public
11.72 km
Marmora Senior Public School
Elementary: Public
11.95 km
Sacred Heart Catholic School
Elementary: Catholic
11.00 km
St. Mary Catholic Elementary School
Elementary: Catholic
11.29 km
Kent Public School
Elementary: Public
11.33 km
Hillcrest Public School
Elementary: Public
11.16 km
École secondaire publique Marc-Garneau
Secondary: Public
32.11 km
Norwood District High School
Secondary: Public
21.70 km
St Paul Catholic Secondary School
Secondary: Catholic
33.15 km
Campbellford District High School
Secondary: Public
11.03 km
Centre Hastings Secondary School
Secondary: Public
22.83 km
Trenton High School
Secondary: Public
32.96 km

