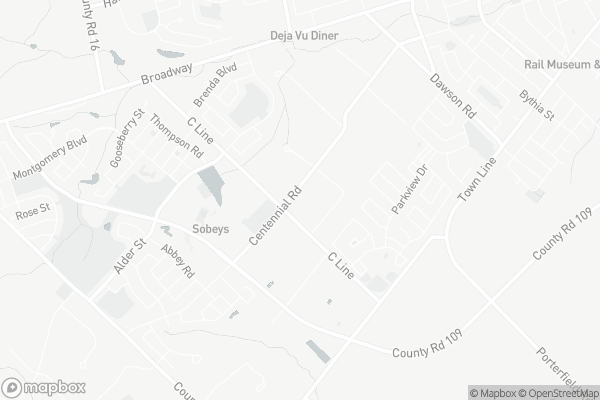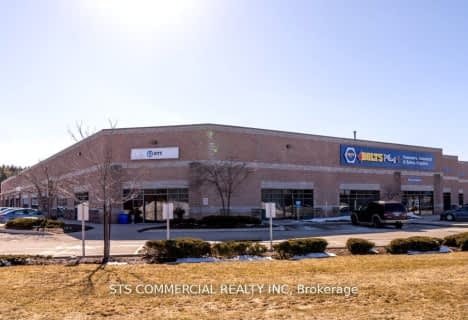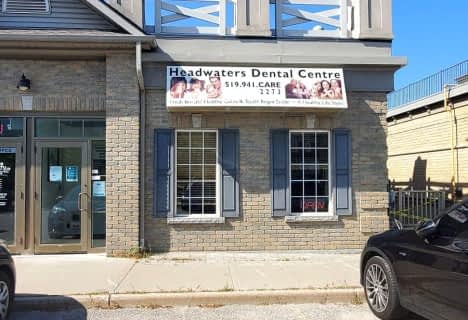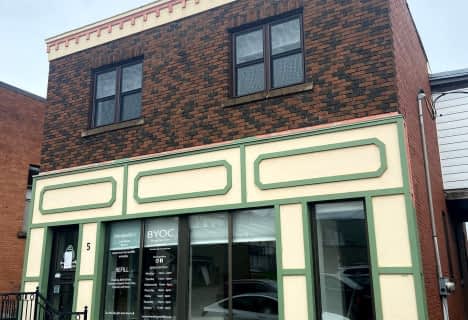$X,XXX
Inactive
Inactive on Jan 01, 0001

École élémentaire des Quatre-Rivières
Elementary: Public
0.62 km
St Peter Separate School
Elementary: Catholic
1.10 km
Spencer Avenue Elementary School
Elementary: Public
1.43 km
Parkinson Centennial School
Elementary: Public
0.90 km
St Andrew School
Elementary: Catholic
1.53 km
Montgomery Village Public School
Elementary: Public
1.04 km
Dufferin Centre for Continuing Education
Secondary: Public
1.95 km
Erin District High School
Secondary: Public
14.55 km
Robert F Hall Catholic Secondary School
Secondary: Catholic
20.47 km
Centre Dufferin District High School
Secondary: Public
21.06 km
Westside Secondary School
Secondary: Public
0.82 km
Orangeville District Secondary School
Secondary: Public
2.22 km








