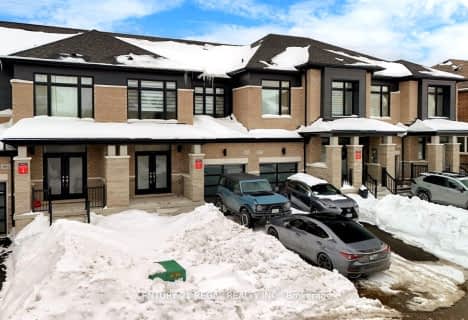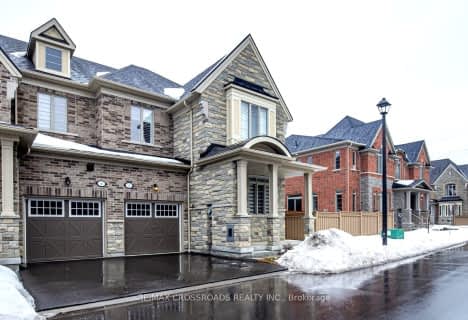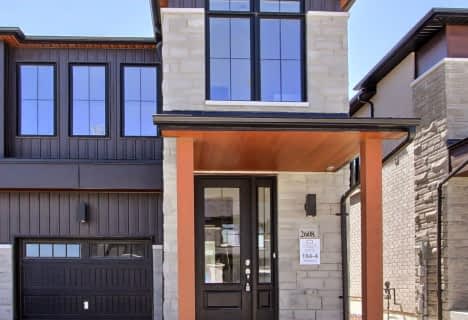
École élémentaire École intermédiaire Ronald-Marion
Elementary: PublicÉcole élémentaire Ronald-Marion
Elementary: PublicMaple Ridge Public School
Elementary: PublicEagle Ridge Public School
Elementary: PublicSt Wilfrid Catholic School
Elementary: CatholicValley Farm Public School
Elementary: PublicÉcole secondaire Ronald-Marion
Secondary: PublicNotre Dame Catholic Secondary School
Secondary: CatholicPine Ridge Secondary School
Secondary: PublicDunbarton High School
Secondary: PublicSt Mary Catholic Secondary School
Secondary: CatholicPickering High School
Secondary: Public- 3 bath
- 4 bed
- 2000 sqft
1059 Cameo Street, Pickering, Ontario • L1X 0G3 • Rural Pickering
- 3 bath
- 3 bed
- 2000 sqft
2700 Burkholder Drive, Pickering, Ontario • L1X 0G2 • Rural Pickering
- 3 bath
- 3 bed
- 2000 sqft
1185 Marathon Avenue, Pickering, Ontario • L1X 0L8 • Rural Pickering
- 3 bath
- 3 bed
- 1500 sqft
2616 Hibiscus Drive, Pickering, Ontario • L1X 0L8 • Rural Pickering
- 3 bath
- 3 bed
- 1500 sqft
2610 Hibiscus Drive, Pickering, Ontario • L1X 0L8 • Rural Pickering
- 3 bath
- 3 bed
- 2000 sqft
2608 Hibiscus Drive, Pickering, Ontario • L1X 0L8 • Rural Pickering












