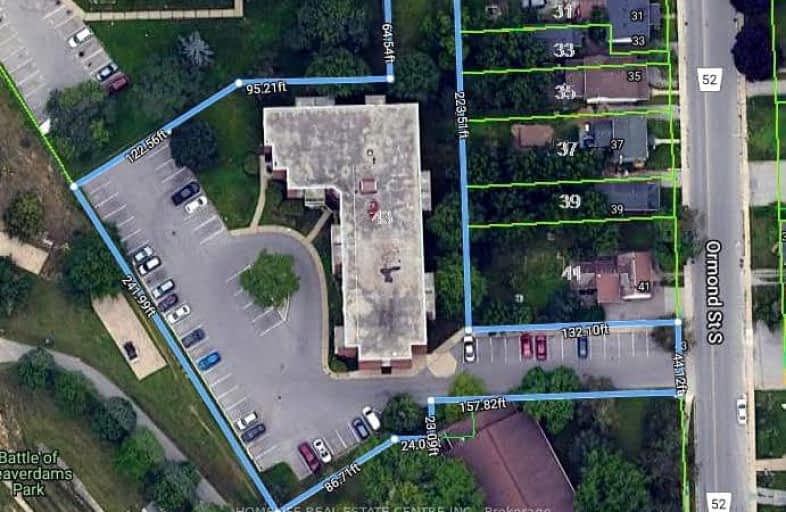
Burleigh Hill Public School
Elementary: Public
2.00 km
Prince of Wales Public School
Elementary: Public
0.30 km
Westmount Public School
Elementary: Public
1.12 km
St Charles Catholic Elementary School
Elementary: Catholic
0.90 km
Monsignor Clancy Catholic Elementary School
Elementary: Catholic
1.37 km
Richmond Street Public School
Elementary: Public
1.37 km
DSBN Academy
Secondary: Public
5.07 km
Thorold Secondary School
Secondary: Public
0.78 km
St Catharines Collegiate Institute and Vocational School
Secondary: Public
6.24 km
Laura Secord Secondary School
Secondary: Public
7.22 km
Sir Winston Churchill Secondary School
Secondary: Public
3.36 km
Denis Morris Catholic High School
Secondary: Catholic
3.61 km
