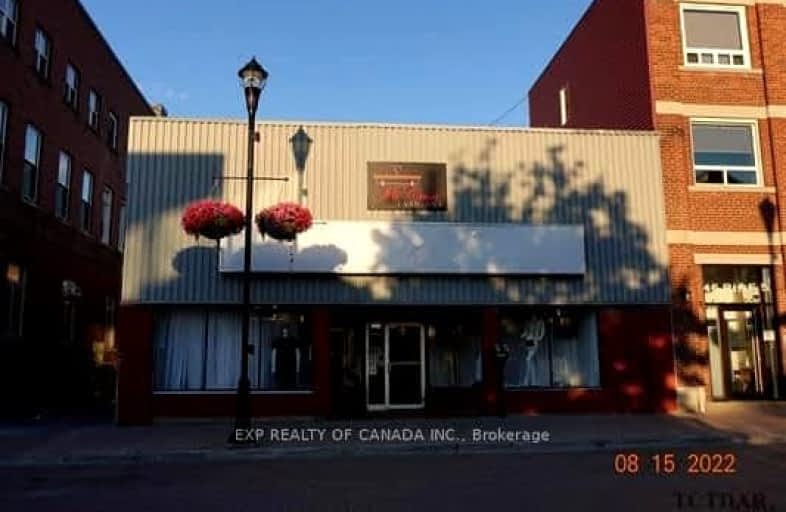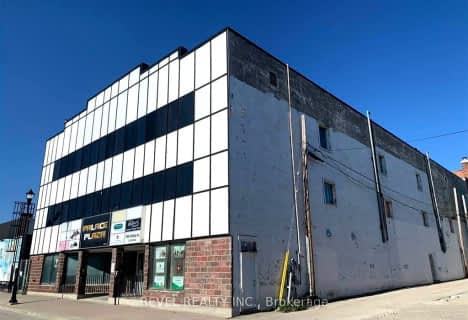
École catholique St-Charles
Elementary: Catholic
0.89 km
École catholique St-Gérard
Elementary: Catholic
1.32 km
École catholique Jacques-Cartier (Timmins)
Elementary: Catholic
1.04 km
O'Gorman Intermediate Catholic School
Elementary: Catholic
1.28 km
Sacred Heart School
Elementary: Catholic
0.86 km
St Paul Separate School
Elementary: Catholic
0.98 km
NCDSB Access Center Secondary School
Secondary: Catholic
0.95 km
PACE Alternative & Continuing Education
Secondary: Public
0.11 km
École secondaire Cochrane
Secondary: Public
0.69 km
O'Gorman High School
Secondary: Catholic
1.43 km
École secondaire catholique Theriault
Secondary: Catholic
1.73 km
Timmins High and Vocational School
Secondary: Public
2.00 km










