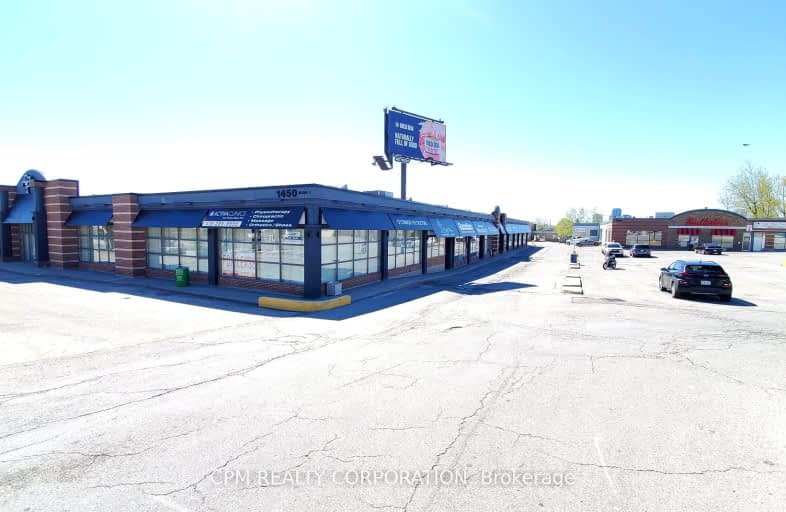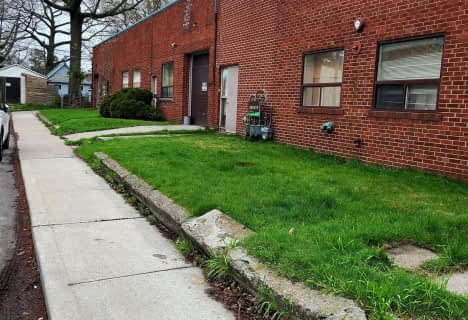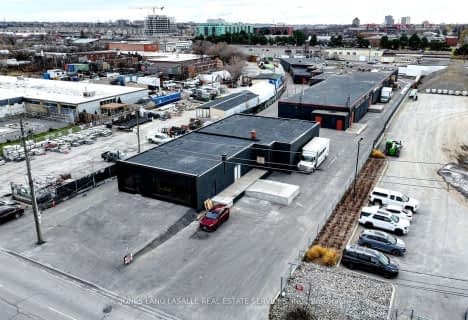
Victoria Park Elementary School
Elementary: Public
0.74 km
O'Connor Public School
Elementary: Public
0.39 km
Presteign Heights Elementary School
Elementary: Public
1.22 km
Selwyn Elementary School
Elementary: Public
0.56 km
Gordon A Brown Middle School
Elementary: Public
0.70 km
Clairlea Public School
Elementary: Public
0.93 km
East York Alternative Secondary School
Secondary: Public
2.55 km
East York Collegiate Institute
Secondary: Public
2.65 km
Malvern Collegiate Institute
Secondary: Public
3.62 km
Wexford Collegiate School for the Arts
Secondary: Public
3.61 km
SATEC @ W A Porter Collegiate Institute
Secondary: Public
1.63 km
Marc Garneau Collegiate Institute
Secondary: Public
2.30 km












