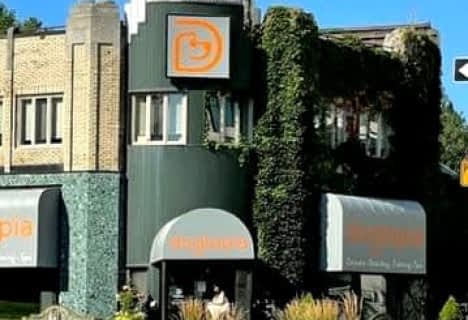Inactive on Jan 01, 0001

St Rita Catholic School
Elementary: CatholicGeneral Mercer Junior Public School
Elementary: PublicÉcole élémentaire Charles-Sauriol
Elementary: PublicCarleton Village Junior and Senior Public School
Elementary: PublicBlessed Pope Paul VI Catholic School
Elementary: CatholicSt Nicholas of Bari Catholic School
Elementary: CatholicThe Student School
Secondary: PublicGeorge Harvey Collegiate Institute
Secondary: PublicBlessed Archbishop Romero Catholic Secondary School
Secondary: CatholicBishop Marrocco/Thomas Merton Catholic Secondary School
Secondary: CatholicWestern Technical & Commercial School
Secondary: PublicHumberside Collegiate Institute
Secondary: Public- 2 bath
- 0 bed
2nd-1622 Eglinton Avenue West, Toronto, Ontario • M6E 2G8 • Briar Hill-Belgravia
- 0 bath
- 0 bed
Bsmt-1355 St Clair Avenue West, Toronto, Ontario • M6E 1C5 • Corso Italia-Davenport
- 0 bath
- 0 bed
STORE-333 Silverthorn Avenue, Toronto, Ontario • M6N 3K5 • Keelesdale-Eglinton West











