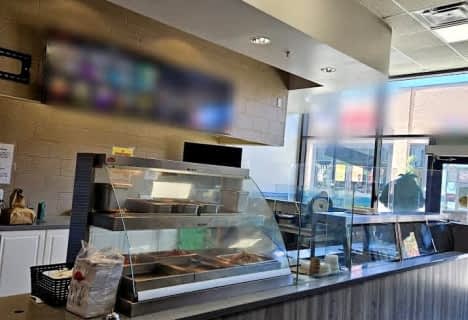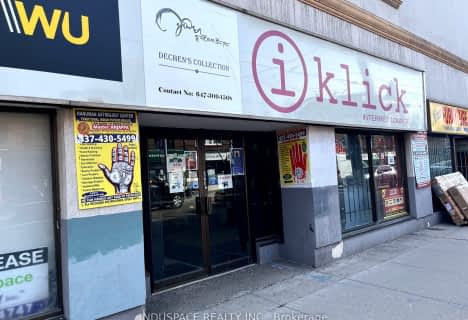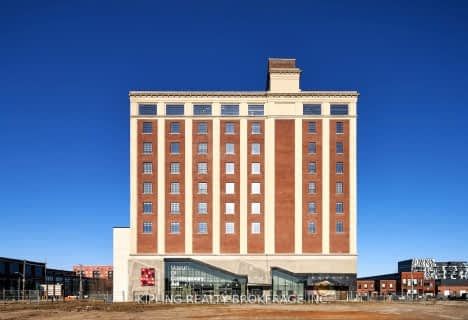$X
Inactive
Inactive on Jan 01, 0001

École élémentaire Toronto Ouest
Elementary: Public
0.45 km
ÉIC Saint-Frère-André
Elementary: Catholic
0.47 km
Brock Public School
Elementary: Public
0.70 km
St Vincent de Paul Catholic School
Elementary: Catholic
0.66 km
Howard Junior Public School
Elementary: Public
0.55 km
Fern Avenue Junior and Senior Public School
Elementary: Public
0.82 km
Caring and Safe Schools LC4
Secondary: Public
0.92 km
ALPHA II Alternative School
Secondary: Public
1.17 km
ÉSC Saint-Frère-André
Secondary: Catholic
0.47 km
École secondaire Toronto Ouest
Secondary: Public
0.45 km
Bloor Collegiate Institute
Secondary: Public
1.04 km
Bishop Marrocco/Thomas Merton Catholic Secondary School
Secondary: Catholic
0.61 km












