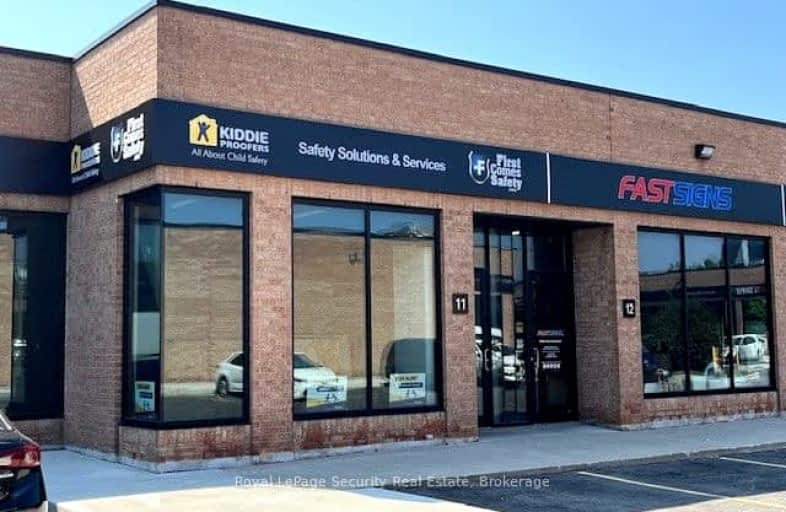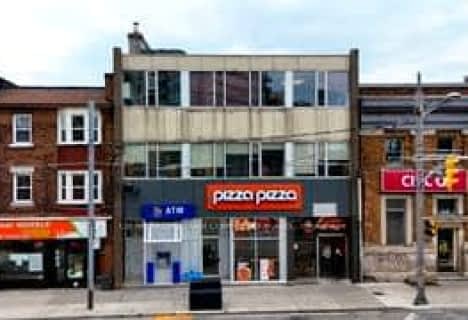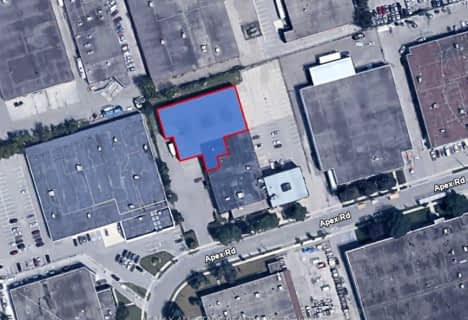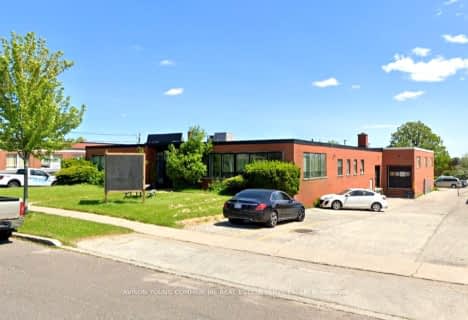
Fairbank Memorial Community School
Elementary: Public
1.15 km
Fairbank Public School
Elementary: Public
0.88 km
St Charles Catholic School
Elementary: Catholic
1.27 km
Sts Cosmas and Damian Catholic School
Elementary: Catholic
0.85 km
Regina Mundi Catholic School
Elementary: Catholic
1.05 km
St Thomas Aquinas Catholic School
Elementary: Catholic
0.91 km
Vaughan Road Academy
Secondary: Public
1.77 km
Yorkdale Secondary School
Secondary: Public
2.09 km
George Harvey Collegiate Institute
Secondary: Public
2.55 km
John Polanyi Collegiate Institute
Secondary: Public
2.02 km
York Memorial Collegiate Institute
Secondary: Public
2.29 km
Dante Alighieri Academy
Secondary: Catholic
1.01 km












