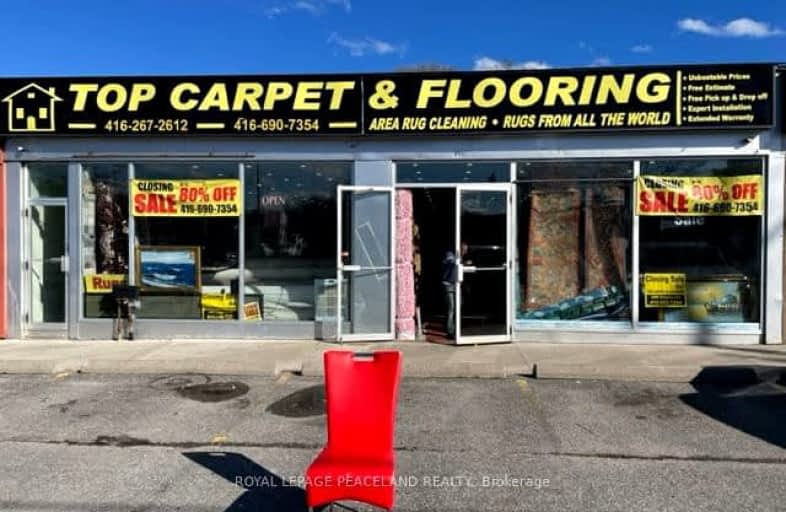
Anson Park Public School
Elementary: Public
0.92 km
H A Halbert Junior Public School
Elementary: Public
0.18 km
Bliss Carman Senior Public School
Elementary: Public
0.70 km
Mason Road Junior Public School
Elementary: Public
1.38 km
Fairmount Public School
Elementary: Public
0.82 km
St Agatha Catholic School
Elementary: Catholic
0.38 km
Caring and Safe Schools LC3
Secondary: Public
2.13 km
ÉSC Père-Philippe-Lamarche
Secondary: Catholic
1.63 km
South East Year Round Alternative Centre
Secondary: Public
2.09 km
Scarborough Centre for Alternative Studi
Secondary: Public
2.18 km
Blessed Cardinal Newman Catholic School
Secondary: Catholic
1.54 km
R H King Academy
Secondary: Public
0.79 km

