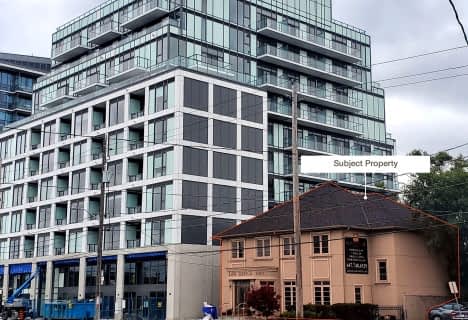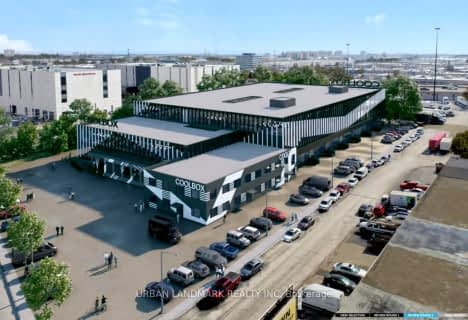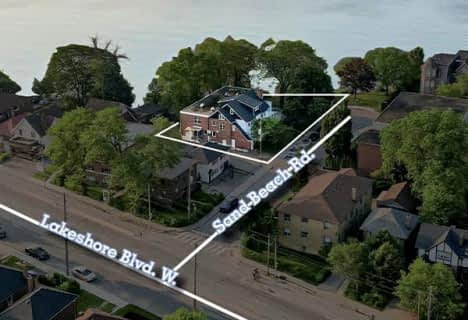
Twentieth Street Junior School
Elementary: Public
2.18 km
Lanor Junior Middle School
Elementary: Public
1.19 km
Christ the King Catholic School
Elementary: Catholic
2.46 km
Holy Angels Catholic School
Elementary: Catholic
1.93 km
Sir Adam Beck Junior School
Elementary: Public
1.97 km
James S Bell Junior Middle School
Elementary: Public
2.40 km
Etobicoke Year Round Alternative Centre
Secondary: Public
2.54 km
Lakeshore Collegiate Institute
Secondary: Public
1.88 km
Etobicoke School of the Arts
Secondary: Public
2.91 km
Etobicoke Collegiate Institute
Secondary: Public
3.95 km
Father John Redmond Catholic Secondary School
Secondary: Catholic
2.66 km
Bishop Allen Academy Catholic Secondary School
Secondary: Catholic
3.01 km












