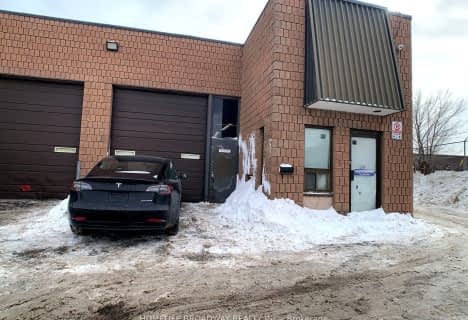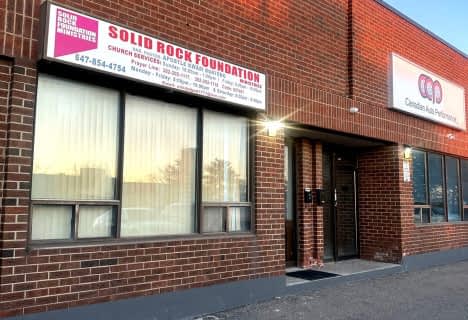$XXX,XXX
Inactive
Inactive on Jan 01, 0001

Gosford Public School
Elementary: Public
1.42 km
Stanley Public School
Elementary: Public
1.39 km
Yorkwoods Public School
Elementary: Public
1.09 km
St Francis de Sales Catholic School
Elementary: Catholic
0.73 km
Firgrove Public School
Elementary: Public
0.57 km
St Charles Garnier Catholic School
Elementary: Catholic
1.39 km
Emery EdVance Secondary School
Secondary: Public
1.04 km
Msgr Fraser College (Norfinch Campus)
Secondary: Catholic
0.63 km
C W Jefferys Collegiate Institute
Secondary: Public
2.29 km
Emery Collegiate Institute
Secondary: Public
0.98 km
Westview Centennial Secondary School
Secondary: Public
0.19 km
St. Basil-the-Great College School
Secondary: Catholic
2.76 km



