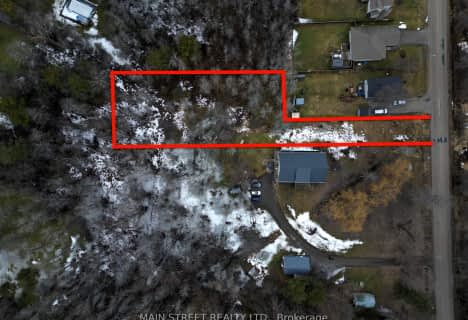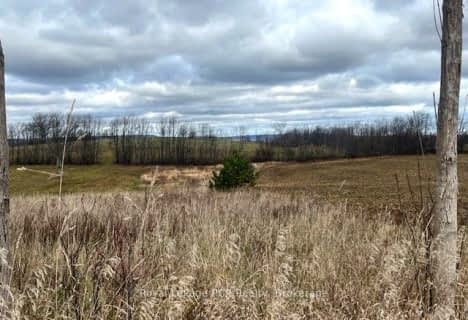
Caramat District Public School
Elementary: Public
25.18 km
Dorion Public School
Elementary: Public
29.01 km
McKenzie Public School
Elementary: Public
12.77 km
St James Public School
Elementary: Public
34.11 km
St Paul Catholic Elementary School
Elementary: Catholic
31.00 km
Claude E Garton Public School
Elementary: Public
31.18 km
TB Catholic Alternative Education
Secondary: Catholic
40.88 km
École secondaire catholique de La Vérendrye
Secondary: Catholic
34.98 km
Superior Collegiate and Vocational Institute
Secondary: Public
34.60 km
Hammarskjold High School
Secondary: Public
36.49 km
St Patrick High School
Secondary: Catholic
40.83 km
St Ignatius High School
Secondary: Catholic
32.36 km


