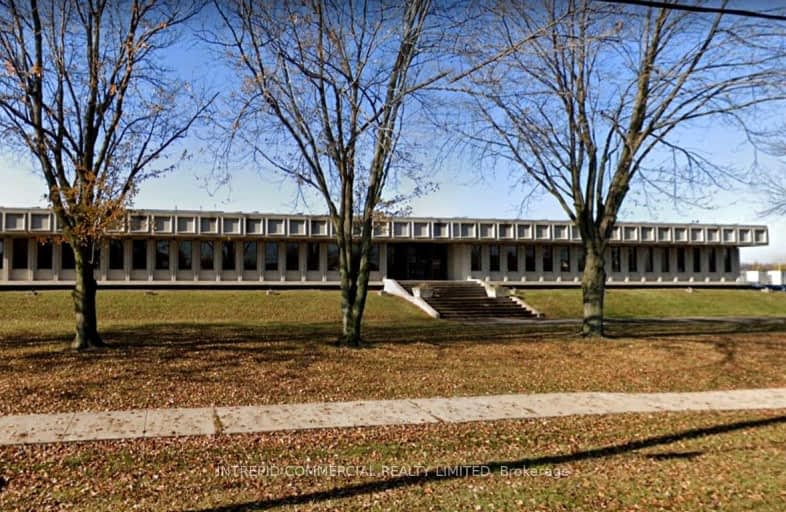
Eastwood Public School
Elementary: Public
1.35 km
W J Langlois Catholic School
Elementary: Catholic
1.94 km
William G Davis Public School
Elementary: Public
1.66 km
Roseville Public School
Elementary: Public
0.90 km
H J Lassaline Catholic School
Elementary: Catholic
1.43 km
Forest Glade Public School
Elementary: Public
0.97 km
École secondaire catholique E.J.Lajeunesse
Secondary: Catholic
1.98 km
F J Brennan Catholic High School
Secondary: Catholic
3.85 km
W. F. Herman Academy Secondary School
Secondary: Public
3.06 km
Riverside Secondary School
Secondary: Public
2.68 km
St Joseph's
Secondary: Catholic
2.31 km
St Anne Secondary School
Secondary: Catholic
3.86 km
