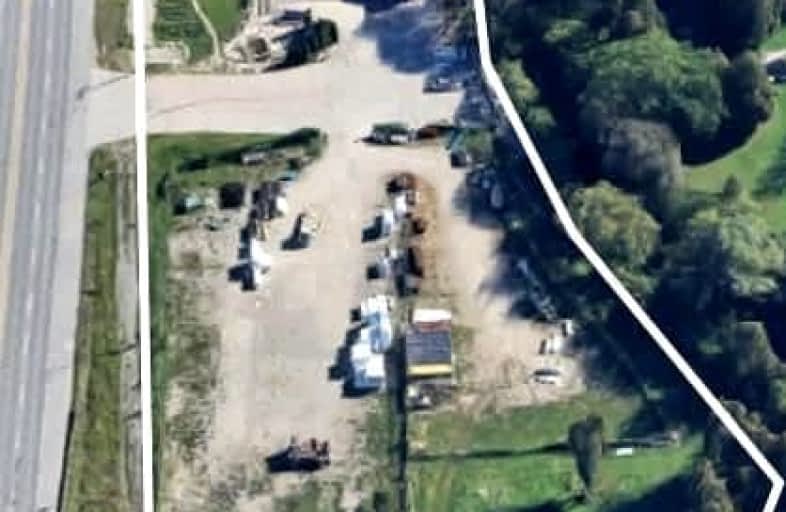
Mackenzie King Public School
Elementary: Public
2.72 km
Canadian Martyrs Catholic Elementary School
Elementary: Catholic
2.87 km
Crestview Public School
Elementary: Public
3.37 km
Lackner Woods Public School
Elementary: Public
3.09 km
Breslau Public School
Elementary: Public
0.36 km
Saint John Paul II Catholic Elementary School
Elementary: Catholic
3.54 km
Rosemount - U Turn School
Secondary: Public
3.63 km
ÉSC Père-René-de-Galinée
Secondary: Catholic
6.93 km
Eastwood Collegiate Institute
Secondary: Public
5.58 km
Grand River Collegiate Institute
Secondary: Public
2.90 km
St Mary's High School
Secondary: Catholic
7.84 km
Cameron Heights Collegiate Institute
Secondary: Public
6.34 km
