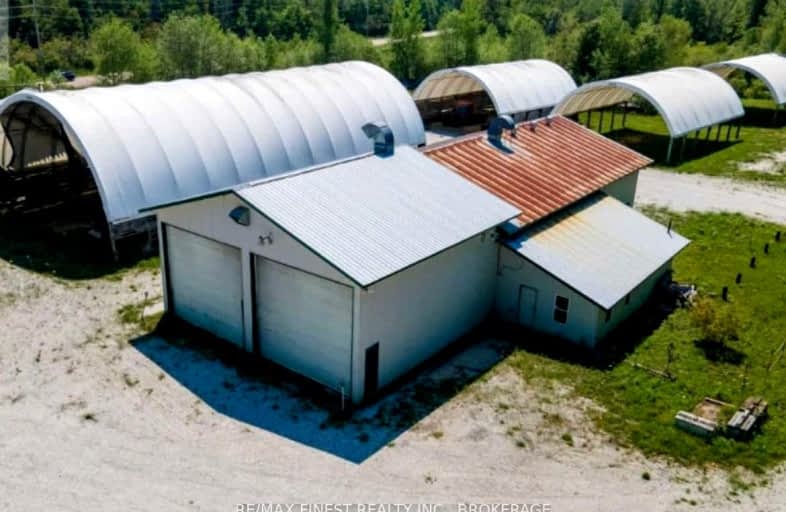
St Patrick Catholic School
Elementary: Catholic
31.01 km
Clarendon Central Public School
Elementary: Public
27.11 km
Tamworth Elementary School
Elementary: Public
32.97 km
St Carthagh Catholic School
Elementary: Catholic
32.60 km
North Addington Education Centre Public School
Elementary: Public
7.17 km
Tweed Elementary School
Elementary: Public
33.02 km
Gateway Community Education Centre
Secondary: Public
57.77 km
North Addington Education Centre
Secondary: Public
7.23 km
Granite Ridge Education Centre Secondary School
Secondary: Public
38.90 km
Centre Hastings Secondary School
Secondary: Public
36.24 km
St Theresa Catholic Secondary School
Secondary: Catholic
64.72 km
Napanee District Secondary School
Secondary: Public
58.42 km


