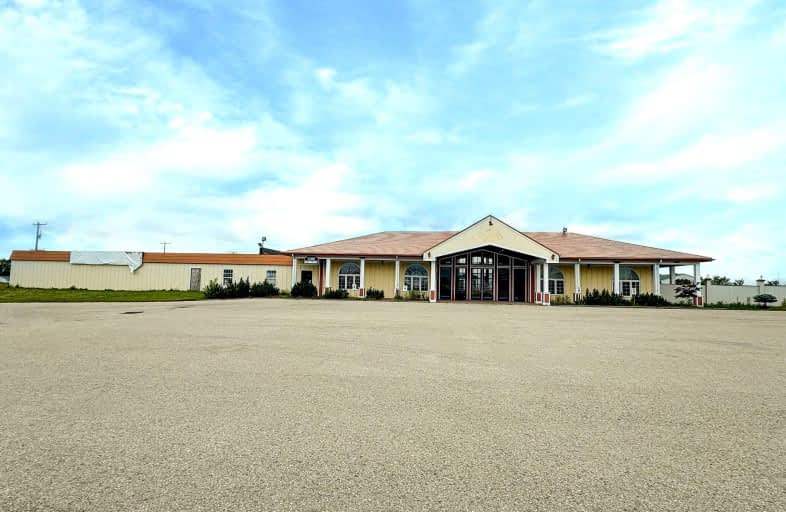
Adelaide - W G MacDonald Public School
Elementary: Public
4.47 km
St Vincent de Paul Separate School
Elementary: Catholic
3.96 km
J. S. Buchanan French Immersion Public School
Elementary: Public
3.67 km
Our Lady Immaculate School
Elementary: Catholic
2.48 km
North Meadows Elementary School
Elementary: Public
0.91 km
Mary Wright Public School
Elementary: Public
4.37 km
North Middlesex District High School
Secondary: Public
19.74 km
Glencoe District High School
Secondary: Public
27.09 km
Holy Cross Catholic Secondary School
Secondary: Catholic
2.04 km
St. Andre Bessette Secondary School
Secondary: Catholic
24.98 km
St Thomas Aquinas Secondary School
Secondary: Catholic
24.20 km
Strathroy District Collegiate Institute
Secondary: Public
1.97 km


