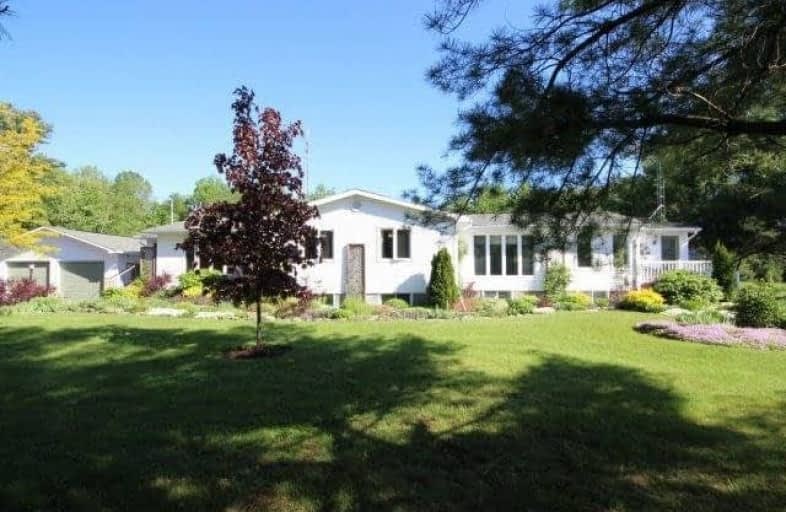Sold on Jun 24, 2017
Note: Property is not currently for sale or for rent.

-
Type: Semi-Detached
-
Style: Bungaloft
-
Size: 2500 sqft
-
Lot Size: 6.04 x 0 Acres
-
Age: 31-50 years
-
Taxes: $5,800 per year
-
Days on Site: 15 Days
-
Added: Sep 07, 2019 (2 weeks on market)
-
Updated:
-
Last Checked: 3 months ago
-
MLS®#: X3836534
-
Listed By: Comfree commonsense network, brokerage
Beautifully Renovated Semi Detatched Bungalow Under One Ownership On 6 Acres Of Land With Mature Trees. Great Investment Oportunity. Landscaped With Flower Beds, Flagstone Walkways. Salt Water Pool, Large Deck/ Slide. Large Playground With Swings. 24X36Ft Insulated/Heated Work Shop, 12Ft Ceilings. Main Home Large Kitchen, 3+2 Bedroom, 2 1/2 Bath, Finished Basement, Dbl Garage. Other Side Has 2 Beds, 2 Bath,1 Car Garage.
Property Details
Facts for 3051 Duquette Road, Alfred & Plantagenet
Status
Days on Market: 15
Last Status: Sold
Sold Date: Jun 24, 2017
Closed Date: Aug 04, 2017
Expiry Date: Dec 08, 2017
Sold Price: $455,000
Unavailable Date: Jun 24, 2017
Input Date: Jun 09, 2017
Property
Status: Sale
Property Type: Semi-Detached
Style: Bungaloft
Size (sq ft): 2500
Age: 31-50
Area: Alfred & Plantagenet
Availability Date: Flex
Inside
Bedrooms: 4
Bedrooms Plus: 2
Bathrooms: 5
Kitchens: 2
Rooms: 16
Den/Family Room: No
Air Conditioning: Central Air
Fireplace: Yes
Central Vacuum: Y
Washrooms: 5
Building
Basement: Finished
Heat Type: Other
Heat Source: Gas
Exterior: Vinyl Siding
Water Supply: Well
Special Designation: Unknown
Parking
Driveway: Lane
Garage Spaces: 3
Garage Type: Detached
Covered Parking Spaces: 10
Total Parking Spaces: 13
Fees
Tax Year: 2017
Tax Legal Description: Part Of Lot 5 Concession 2 Clarence As In Rr166166
Taxes: $5,800
Land
Cross Street: Labonte
Municipality District: Alfred & Plantagenet
Fronting On: North
Pool: Abv Grnd
Sewer: Septic
Lot Frontage: 6.04 Acres
Acres: 5-9.99
Rooms
Room details for 3051 Duquette Road, Alfred & Plantagenet
| Type | Dimensions | Description |
|---|---|---|
| Master Main | 3.40 x 4.29 | |
| Master Main | 3.40 x 3.34 | |
| 2nd Br Main | 3.89 x 4.57 | |
| 3rd Br Main | 3.10 x 4.88 | |
| Dining Main | 2.51 x 5.18 | |
| Dining Main | 2.34 x 3.56 | |
| Kitchen Main | 3.53 x 5.36 | |
| Kitchen Main | 2.49 x 3.20 | |
| Living Main | 5.26 x 5.72 | |
| Living Main | 3.43 x 4.34 | |
| 4th Br Lower | 3.61 x 4.47 | |
| Br Lower | 3.23 x 3.28 |
| XXXXXXXX | XXX XX, XXXX |
XXXX XXX XXXX |
$XXX,XXX |
| XXX XX, XXXX |
XXXXXX XXX XXXX |
$XXX,XXX |
| XXXXXXXX XXXX | XXX XX, XXXX | $455,000 XXX XXXX |
| XXXXXXXX XXXXXX | XXX XX, XXXX | $469,000 XXX XXXX |

École élémentaire catholique Du Rosaire
Elementary: CatholicÉcole élémentaire catholique Saint-Joseph (Wendover)
Elementary: CatholicPope John Paul II Regional Elementary School
Elementary: CatholicÉcole élémentaire catholique Sacré-Coeur
Elementary: CatholicÉcole élémentaire catholique Saint-Mathieu
Elementary: CatholicÉcole élémentaire catholique Sainte-Félicité
Elementary: CatholicPrescott-Russell Eastern Ontario
Secondary: PublicRockland District High School
Secondary: PublicÉcole secondaire catholique de Plantagenet
Secondary: CatholicSt Francis Xavier Catholic High School
Secondary: CatholicÉcole secondaire catholique de Casselman
Secondary: CatholicÉcole secondaire catholique L'Escale
Secondary: Catholic

