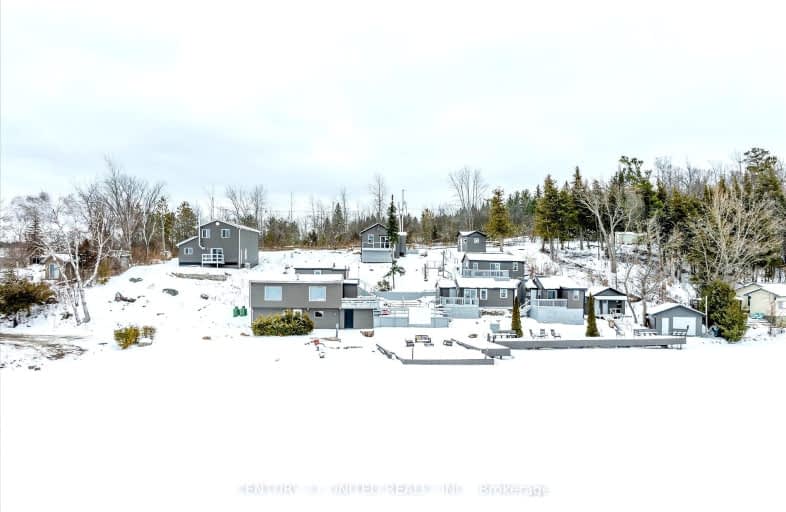Car-Dependent
- Almost all errands require a car.
0
/100
Somewhat Bikeable
- Almost all errands require a car.
2
/100

Hastings Public School
Elementary: Public
11.93 km
Roseneath Centennial Public School
Elementary: Public
5.93 km
St. Joseph Catholic Elementary School
Elementary: Catholic
17.86 km
St. Paul Catholic Elementary School
Elementary: Catholic
16.88 km
Norwood District Public School
Elementary: Public
17.38 km
North Shore Public School
Elementary: Public
8.59 km
Norwood District High School
Secondary: Public
17.73 km
Peterborough Collegiate and Vocational School
Secondary: Public
21.15 km
Kenner Collegiate and Vocational Institute
Secondary: Public
20.56 km
St. Mary Catholic Secondary School
Secondary: Catholic
29.63 km
Adam Scott Collegiate and Vocational Institute
Secondary: Public
21.90 km
Thomas A Stewart Secondary School
Secondary: Public
21.27 km
-
Fowlds Millennium Park
97 Elgin St, Hastings ON 11.5km -
Century Game Park
ON 12.84km -
Mark S Burnham Provincial Park
Peterborough ON 16.85km
-
Kawartha Credit Union
1107 Heritage Line, Keene ON K0L 2G0 6.99km -
CIBC
1672 Hwy 7, Keene ON K9J 6X8 13.07km -
President's Choice Financial ATM
400 Lansdowne St E, Peterborough ON K9L 0B2 18.13km


