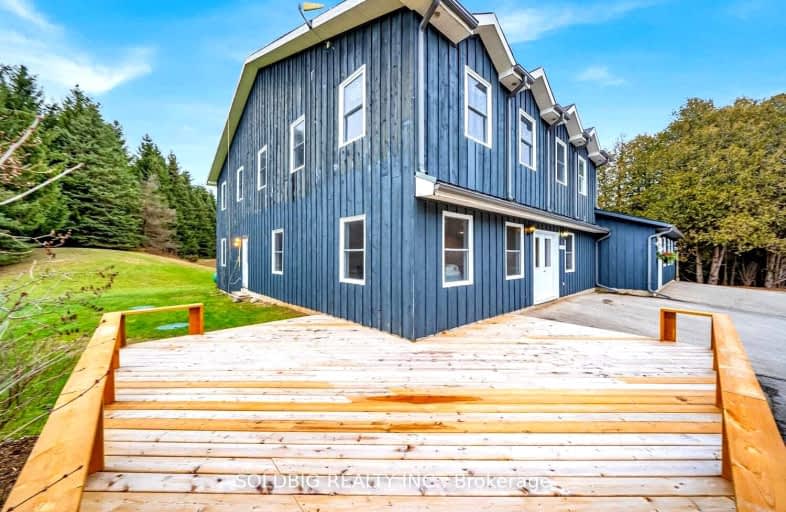Added 6 months ago

-
Type: Office
-
Property Type: Commercial
-
Zoning: rural residentia
-
Age: No Data
-
MLS®#: X11881721
-
Days on Site: 73 Days
-
Added: Dec 03, 2024 (6 months ago)
-
Updated:
-
Last Checked: 3 months ago
-
Listed By: SOLDBIG REALTY INC.
Perfect combination of nature and work. This office is situated within a beautiful working/leisure environment. It gives the feeling of working at an office but nature is just steps away. Perfect for a startup or beginning business. All professionals welcome. **EXTRAS** utililities and internet included. 2 parking spaces extra available
Property Details
Facts for 373008 6th Line, Amaranth
Property
Status: Lease
Property Type: Office
Property Type: Office
Area: Amaranth
Community: Rural Amaranth
Availability Date: tbd
Inside
Air Conditioning: N
Utilities
Utilities: Yes
Building
Heat Type: Gas Forced Air Closd
Elevator: None
Freestanding: Y
Water Supply: Municipal
Parking
Garage Type: None
Fees
Tax Year: 2024
Taxes Type: N/A
Land
Cross Street: Sixth Line/Dufferin
Municipality District: Amaranth
Parcel Number: 340390079
Lot Depth: 738.9 Feet
Lot Frontage: 674.93 Feet
Zoning: rural residentia
Commercial Specific
Sprinklers: N
Terms: 48
Total Area: 1500
Total Area Metric: Sq Ft
Minimum Rental Months: 12
Office Size: 1500
Office Size Metric: Sq Ft
Lot Code: Lot
| X6801926 | Feb 15, 2024 |
Sold For Sale |
$1,700,000 |
| Sep 08, 2023 |
Listed For Sale |
$1,990,000 | |
| X6038228 | Jul 05, 2023 |
Removed For Sale |
|
| May 24, 2023 |
Listed For Sale |
$2,489,000 | |
| X5930120 | May 17, 2023 |
Removed For Sale |
|
| May 02, 2023 |
Listed For Sale |
$2,490,000 | |
| X5749369 | Oct 28, 2022 |
Removed For Sale |
|
| Sep 01, 2022 |
Listed For Sale |
$2,740,000 | |
| X5650499 | Aug 04, 2022 |
Removed For Sale |
|
| Jun 08, 2022 |
Listed For Sale |
$2,299,000 | |
| X5517620 | Jun 07, 2022 |
Removed For Sale |
|
| Mar 01, 2022 |
Listed For Sale |
$2,499,900 | |
| X5466409 | Feb 28, 2022 |
Removed For Sale |
|
| Jan 06, 2022 |
Listed For Sale |
$2,998,900 |
| X6801926 Sold | Feb 15, 2024 | $1,700,000 For Sale |
| X6801926 Listed | Sep 08, 2023 | $1,990,000 For Sale |
| X6038228 Removed | Jul 05, 2023 | For Sale |
| X6038228 Listed | May 24, 2023 | $2,489,000 For Sale |
| X5930120 Removed | May 17, 2023 | For Sale |
| X5930120 Listed | May 02, 2023 | $2,490,000 For Sale |
| X5749369 Removed | Oct 28, 2022 | For Sale |
| X5749369 Listed | Sep 01, 2022 | $2,740,000 For Sale |
| X5650499 Removed | Aug 04, 2022 | For Sale |
| X5650499 Listed | Jun 08, 2022 | $2,299,000 For Sale |
| X5517620 Removed | Jun 07, 2022 | For Sale |
| X5517620 Listed | Mar 01, 2022 | $2,499,900 For Sale |
| X5466409 Removed | Feb 28, 2022 | For Sale |
| X5466409 Listed | Jan 06, 2022 | $2,998,900 For Sale |

East Garafraxa Central Public School
Elementary: PublicLaurelwoods Elementary School
Elementary: PublicSpencer Avenue Elementary School
Elementary: PublicCredit Meadows Elementary School
Elementary: PublicSt Andrew School
Elementary: CatholicMontgomery Village Public School
Elementary: PublicDufferin Centre for Continuing Education
Secondary: PublicErin District High School
Secondary: PublicCentre Dufferin District High School
Secondary: PublicWestside Secondary School
Secondary: PublicCentre Wellington District High School
Secondary: PublicOrangeville District Secondary School
Secondary: Public

