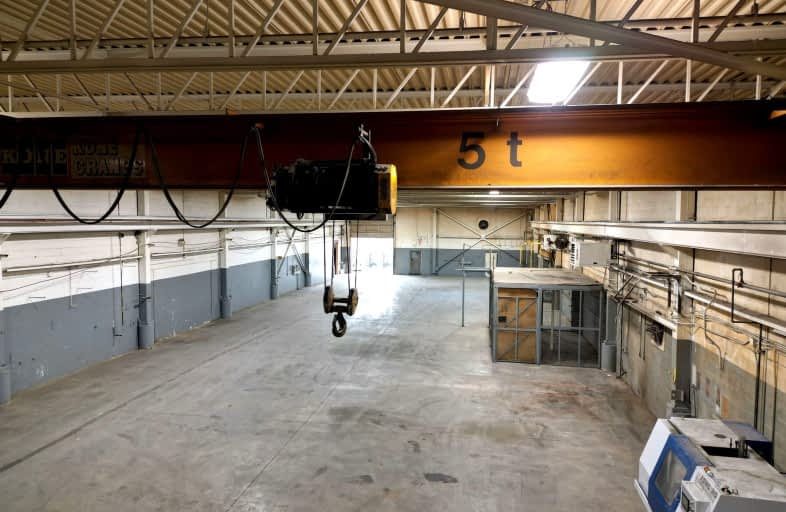
École élémentaire catholique Sainte-Ursule
Elementary: Catholic
3.90 km
Prince Andrew Public School
Elementary: Public
6.30 km
St Joseph Catholic School
Elementary: Catholic
5.99 km
Anderdon Public School
Elementary: Public
6.46 km
Our Lady of Mount Carmel Catholic School
Elementary: Catholic
8.04 km
Holy Cross Catholic Elementary School
Elementary: Catholic
7.40 km
Western Secondary School
Secondary: Public
2.31 km
Catholic Central
Secondary: Catholic
14.03 km
Sandwich Secondary School
Secondary: Public
7.71 km
St Thomas of Villanova Secondary School
Secondary: Catholic
3.73 km
Holy Names Catholic High School
Secondary: Catholic
12.05 km
Vincent Massey Secondary School
Secondary: Public
10.05 km


