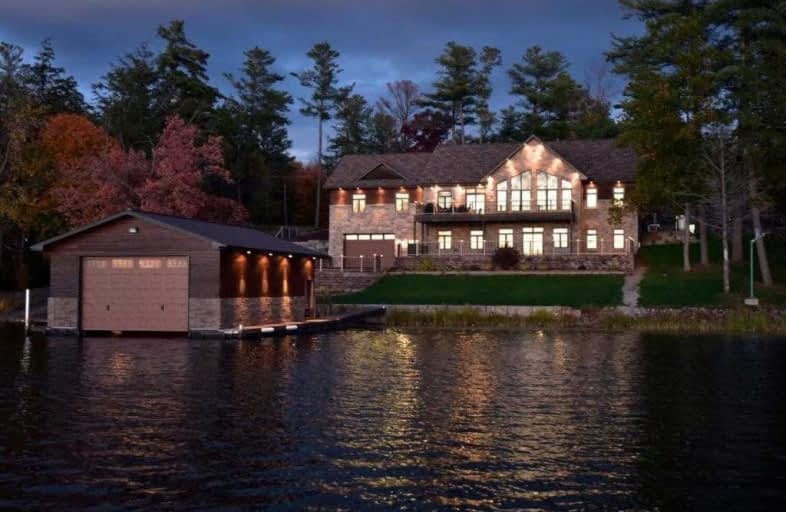Sold on Jan 15, 2021
Note: Property is not currently for sale or for rent.

-
Type: Detached
-
Style: Bungalow
-
Size: 3000 sqft
-
Lot Size: 188 x 196 Feet
-
Age: 6-15 years
-
Taxes: $9,112 per year
-
Days on Site: 59 Days
-
Added: Nov 17, 2020 (1 month on market)
-
Updated:
-
Last Checked: 3 months ago
-
MLS®#: X4992364
-
Listed By: Burt hudson real estate ltd., brokerage
Charleston Lake Is The Location Of This Exclusive Stule Waterfront Retreat. Offering The Finest In Contruction And Special Attention To Finishing Details, This Tylish Waterfront Home Is Sure To Impress. Henry's Cove, Charleston Lake Is Located On A Quality Paved Road Just 30 Mins Drive To Brockville, 45 Mins To Kingstom Ans 20 Mins To 401/Ivy Lea International Bridge. Built In 2012, This Custom Home Offers 2 Full Finished Levels Of Living Space, 2 Oversized L
Extras
Sunset Views Are Yours With Fulll West Facing Exposures. Full Icf Construction Assures Quality And Efficiency, Complimented By The Commercial Grade Hvac System. Paved Driveways, 4 D**Interboard Listing: Rideau - St. Lawrence R. E. Board**
Property Details
Facts for 910 Pine Hill Lane, Athens
Status
Days on Market: 59
Last Status: Sold
Sold Date: Jan 15, 2021
Closed Date: Mar 03, 2021
Expiry Date: Oct 15, 2021
Sold Price: $2,200,000
Unavailable Date: Jan 15, 2021
Input Date: Nov 17, 2020
Prior LSC: Listing with no contract changes
Property
Status: Sale
Property Type: Detached
Style: Bungalow
Size (sq ft): 3000
Age: 6-15
Area: Athens
Availability Date: Tba
Inside
Bedrooms: 2
Bedrooms Plus: 2
Bathrooms: 4
Kitchens: 1
Rooms: 6
Den/Family Room: No
Air Conditioning: Central Air
Fireplace: Yes
Laundry Level: Main
Central Vacuum: Y
Washrooms: 4
Utilities
Electricity: Yes
Gas: No
Cable: No
Telephone: Yes
Building
Basement: Finished
Basement 2: Full
Heat Type: Radiant
Heat Source: Propane
Exterior: Stone
Exterior: Wood
Elevator: N
UFFI: No
Water Supply Type: Drilled Well
Water Supply: Well
Special Designation: Unknown
Parking
Driveway: Private
Garage Spaces: 5
Garage Type: Attached
Covered Parking Spaces: 5
Total Parking Spaces: 10
Fees
Tax Year: 2020
Tax Legal Description: Pt Lt 22, Con 10, Parts 1,2,6 28R1196.T/W Lr26226/
Taxes: $9,112
Highlights
Feature: Clear View
Feature: Lake/Pond
Feature: Marina
Feature: Waterfront
Land
Cross Street: Slack Road
Municipality District: Athens
Fronting On: West
Parcel Number: 442280559
Pool: None
Sewer: Septic
Lot Depth: 196 Feet
Lot Frontage: 188 Feet
Zoning: Residential
Waterfront: Direct
Water Frontage: 57.3
Access To Property: Yr Rnd Municpal Rd
Easements Restrictions: Right Of Way
Water Features: Boat Launch
Water Features: Boathouse
Shoreline: Mixed
Shoreline Allowance: None
Shoreline Exposure: W
Alternative Power: Generator-Wired
Rural Services: Electrical
Rural Services: Internet High Spd
Rural Services: Telephone
Waterfront Accessory: Wet Boathouse-Double
Water Delivery Features: Uv System
Water Delivery Features: Water Treatmnt
Additional Media
- Virtual Tour: htts[://tours.andrewkizell.com/1728833?idx=1
Rooms
Room details for 910 Pine Hill Lane, Athens
| Type | Dimensions | Description |
|---|---|---|
| Kitchen Main | 6.10 x 8.20 | |
| Living Main | 7.00 x 11.50 | |
| Master Main | 4.20 x 4.80 | |
| Br Main | 3.00 x 4.20 | |
| Laundry Main | 1.50 x 2.70 | |
| Bathroom Main | - | 5 Pc Ensuite |
| Bathroom Main | - | 2 Pc Ensuite |
| Family Lower | 7.00 x 11.30 | |
| Br Lower | 5.64 x 5.95 | |
| Br Lower | 4.27 x 5.80 | |
| Bathroom Lower | - | 3 Pc Bath |
| Bathroom Lower | - | 3 Pc Bath |
| XXXXXXXX | XXX XX, XXXX |
XXXX XXX XXXX |
$X,XXX,XXX |
| XXX XX, XXXX |
XXXXXX XXX XXXX |
$X,XXX,XXX |
| XXXXXXXX XXXX | XXX XX, XXXX | $2,200,000 XXX XXXX |
| XXXXXXXX XXXXXX | XXX XX, XXXX | $2,500,000 XXX XXXX |

Athens Intermediate School
Elementary: PublicSweet's Corners Public School
Elementary: PublicFront of Yonge Elementary School
Elementary: PublicMeadowview Public School
Elementary: PublicPineview Public School
Elementary: PublicThousand Islands Elementary School
Elementary: PublicÉcole secondaire catholique Académie catholique Ange-Gabriel
Secondary: CatholicAthens District High School
Secondary: PublicRideau District High School
Secondary: PublicGananoque Secondary School
Secondary: PublicSmiths Falls District Collegiate Institute
Secondary: PublicThousand Islands Secondary School
Secondary: Public

