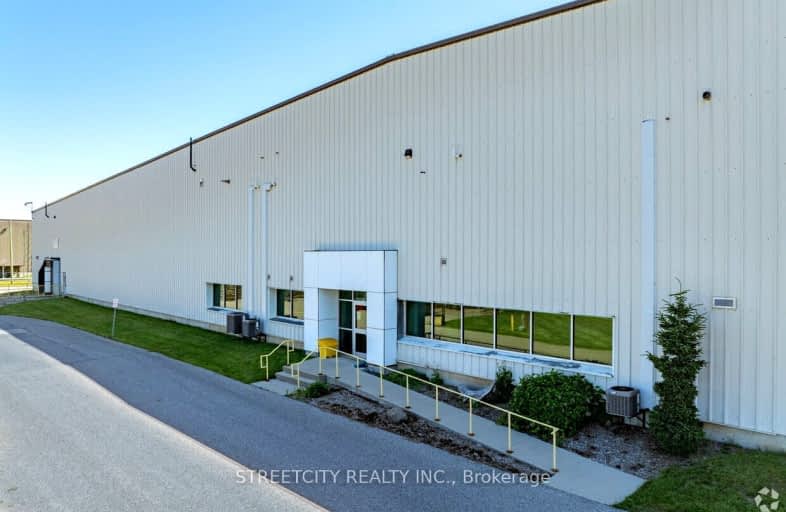
3D Walkthrough

Assumption Separate School
Elementary: Catholic
1.22 km
Springfield Public School
Elementary: Public
7.29 km
South Dorchester Public School
Elementary: Public
8.83 km
Davenport Public School
Elementary: Public
1.52 km
McGregor Public School
Elementary: Public
1.24 km
Summers' Corners Public School
Elementary: Public
4.30 km
Lord Dorchester Secondary School
Secondary: Public
23.77 km
Arthur Voaden Secondary School
Secondary: Public
16.70 km
Central Elgin Collegiate Institute
Secondary: Public
15.59 km
St Joseph's High School
Secondary: Catholic
15.35 km
Parkside Collegiate Institute
Secondary: Public
17.28 km
East Elgin Secondary School
Secondary: Public
1.13 km

