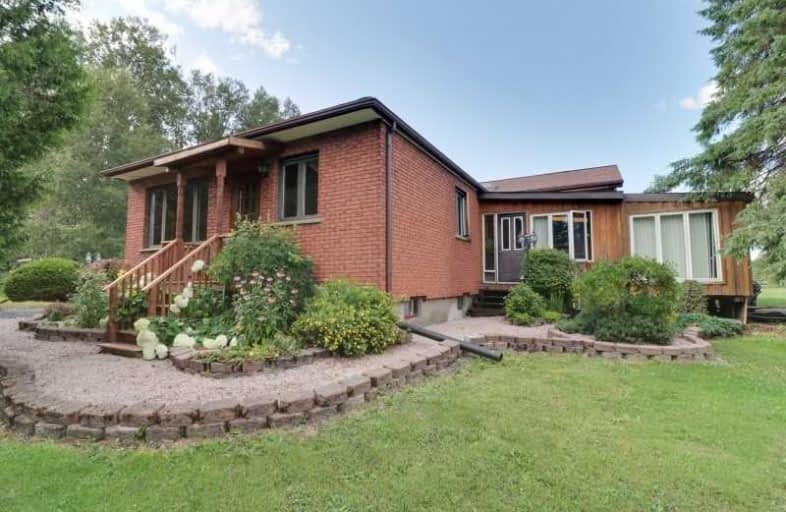
Chelmsford Valley District School
Elementary: Public
5.76 km
École publique Franco-Nord
Elementary: Public
2.65 km
École publique Pavillon-de-l'Avenir
Elementary: Public
5.78 km
Chelmsford Public School
Elementary: Public
5.59 km
St Charles Catholic School
Elementary: Catholic
5.65 km
École séparée Sainte-Marie
Elementary: Catholic
1.75 km
École secondaire Catholique Champlain
Secondary: Catholic
6.20 km
Chelmsford Valley District Composite School
Secondary: Public
5.76 km
Lively District Secondary School
Secondary: Public
14.69 km
École secondaire Macdonald-Cartier
Secondary: Public
11.23 km
École secondaire catholique l'Horizon
Secondary: Catholic
8.92 km
Confederation Secondary School
Secondary: Public
8.96 km


