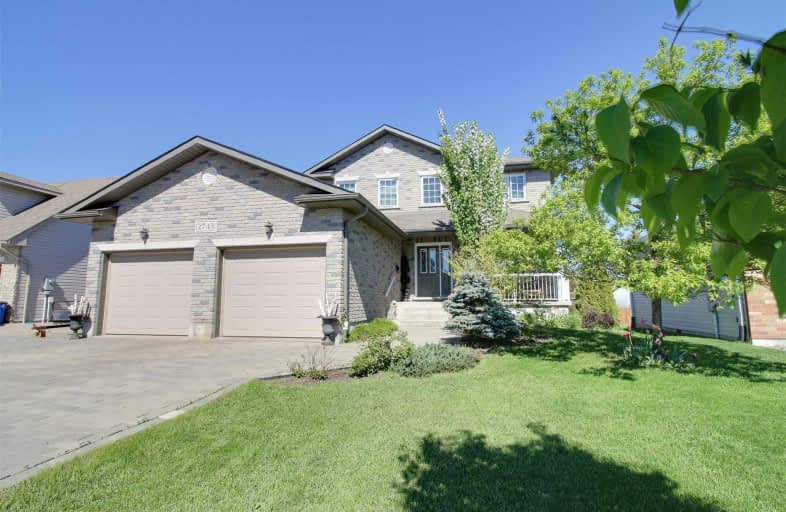Sold on Oct 18, 2019
Note: Property is not currently for sale or for rent.

-
Type: Detached
-
Style: 2-Storey
-
Size: 1500 sqft
-
Lot Size: 60.04 x 131.23 Feet
-
Age: 6-15 years
-
Taxes: $4,748 per year
-
Days on Site: 124 Days
-
Added: Oct 19, 2019 (4 months on market)
-
Updated:
-
Last Checked: 10 hours ago
-
MLS®#: X4488539
-
Listed By: My move realty, brokerage
For More Info Click Multimedia - Built Just 11 Years Ago, This Custom 2 Storey, 5 Bedroom & 3.5 Bathroom Home Sits In One This Friendly Small Town's Newest And Most Desirable Neighbourhoods. Approximately 2,600 Square Feet Of Quality Finished Living Space. Attached 2 Care Garage, Covered Front Porch And Beautifully Landscaped Yard. - For More Info Click Multimedia
Property Details
Facts for 2743 Fleetwood Drive, Azilda
Status
Days on Market: 124
Last Status: Sold
Sold Date: Oct 18, 2019
Closed Date: Nov 01, 2019
Expiry Date: Dec 24, 2019
Sold Price: $414,999
Unavailable Date: Oct 18, 2019
Input Date: Jun 17, 2019
Property
Status: Sale
Property Type: Detached
Style: 2-Storey
Size (sq ft): 1500
Age: 6-15
Area: Out of Area
Availability Date: 60 Days / Tba
Inside
Bedrooms: 3
Bedrooms Plus: 2
Bathrooms: 4
Kitchens: 1
Rooms: 7
Den/Family Room: Yes
Air Conditioning: None
Fireplace: No
Laundry Level: Main
Central Vacuum: Y
Washrooms: 4
Utilities
Electricity: Yes
Gas: Yes
Cable: Yes
Telephone: Yes
Building
Basement: Finished
Basement 2: Full
Heat Type: Forced Air
Heat Source: Gas
Exterior: Brick
Exterior: Vinyl Siding
Elevator: N
Water Supply: Municipal
Special Designation: Unknown
Parking
Driveway: Private
Garage Spaces: 2
Garage Type: Attached
Covered Parking Spaces: 5
Total Parking Spaces: 6
Fees
Tax Year: 2018
Tax Legal Description: Plan 53M1352 Lot 14
Taxes: $4,748
Highlights
Feature: Beach
Feature: Library
Feature: Park
Feature: Public Transit
Feature: Rec Centre
Feature: School
Land
Cross Street: Notre Dame & Montee
Municipality District: Out of Area
Fronting On: East
Parcel Number: 733471417
Pool: None
Sewer: Sewers
Lot Depth: 131.23 Feet
Lot Frontage: 60.04 Feet
Lot Irregularities: None
Acres: < .50
Additional Media
- Virtual Tour: https://jumptolisting.com/X4488539?vt=true
Rooms
Room details for 2743 Fleetwood Drive, Azilda
| Type | Dimensions | Description |
|---|---|---|
| Kitchen Main | 3.00 x 3.40 | B/I Dishwasher, Breakfast Bar, Backsplash |
| Breakfast Main | 3.00 x 3.00 | Crown Moulding, Breakfast Area, W/O To Patio |
| Family Main | 3.40 x 4.50 | Crown Moulding, Hardwood Floor, Window |
| Dining Main | 3.40 x 4.50 | Crown Moulding, Hardwood Floor, Window |
| Foyer Main | 3.40 x 3.30 | B/I Closet, Crown Moulding |
| Laundry Main | 2.00 x 2.30 | Laundry Sink, Window |
| Master Upper | 4.00 x 5.70 | 4 Pc Bath, Crown Moulding, W/I Closet |
| 2nd Br Upper | 3.00 x 3.10 | B/I Closet, Window |
| 3rd Br Upper | 3.00 x 3.00 | W/I Closet, Window |
| Exercise Bsmt | - | B/I Closet, French Doors |
| Family Bsmt | - | Pot Lights, 2 Pc Bath |
| Office Bsmt | - | B/I Shelves, Window |
| XXXXXXXX | XXX XX, XXXX |
XXXX XXX XXXX |
$XXX,XXX |
| XXX XX, XXXX |
XXXXXX XXX XXXX |
$XXX,XXX |
| XXXXXXXX XXXX | XXX XX, XXXX | $414,999 XXX XXXX |
| XXXXXXXX XXXXXX | XXX XX, XXXX | $429,999 XXX XXXX |

Chelmsford Valley District School
Elementary: PublicÉcole publique Franco-Nord
Elementary: PublicÉcole publique Pavillon-de-l'Avenir
Elementary: PublicChelmsford Public School
Elementary: PublicSt Charles Catholic School
Elementary: CatholicÉcole séparée Sainte-Marie
Elementary: CatholicAdult Day School
Secondary: PublicÉcole secondaire Catholique Champlain
Secondary: CatholicChelmsford Valley District Composite School
Secondary: PublicLively District Secondary School
Secondary: PublicÉcole secondaire catholique l'Horizon
Secondary: CatholicConfederation Secondary School
Secondary: Public

