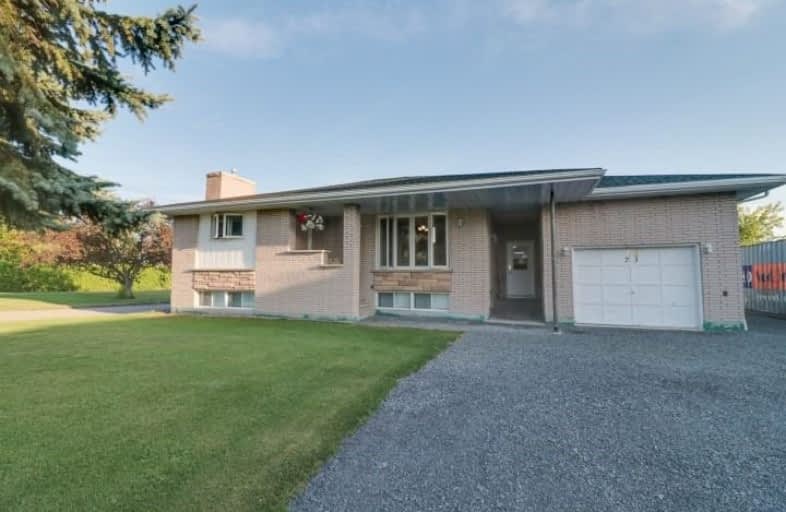Sold on Jun 21, 2020
Note: Property is not currently for sale or for rent.

-
Type: Detached
-
Style: Bungalow
-
Size: 1100 sqft
-
Lot Size: 100 x 300 Feet
-
Age: 31-50 years
-
Taxes: $5,997 per year
-
Days on Site: 296 Days
-
Added: Aug 30, 2019 (9 months on market)
-
Updated:
-
Last Checked: 3 months ago
-
MLS®#: X4561088
-
Listed By: My move realty, brokerage
For More Info Click Multimedia - Beautiful Waterfront 2300 Square Feet Home, With Open Concept Kitchen, Dining Room And Sunroom. The Sunroom Has A Walkout Deck (20X16) For Enjoying The View Of The Lake During Your Relax Time. Three Bedrooms On The Main Floor Including The Master Bedroom With A Four Piece Bathroom. - For More Info Click Multimedia
Property Details
Facts for 73 Laurier Street East, Azilda
Status
Days on Market: 296
Last Status: Sold
Sold Date: Jun 21, 2020
Closed Date: Aug 11, 2020
Expiry Date: Sep 09, 2020
Sold Price: $495,000
Unavailable Date: Jun 21, 2020
Input Date: Aug 30, 2019
Prior LSC: Extended (by changing the expiry date)
Property
Status: Sale
Property Type: Detached
Style: Bungalow
Size (sq ft): 1100
Age: 31-50
Area: Out of Area
Availability Date: 60 Days / Tba
Inside
Bedrooms: 3
Bedrooms Plus: 2
Bathrooms: 2
Kitchens: 1
Rooms: 7
Den/Family Room: Yes
Air Conditioning: None
Fireplace: Yes
Laundry Level: Lower
Central Vacuum: Y
Washrooms: 2
Utilities
Electricity: Yes
Gas: Yes
Cable: Yes
Telephone: Yes
Building
Basement: Finished
Basement 2: Full
Heat Type: Forced Air
Heat Source: Gas
Exterior: Brick
Exterior: Vinyl Siding
Elevator: N
Water Supply: Municipal
Physically Handicapped-Equipped: N
Special Designation: Unknown
Other Structures: Garden Shed
Retirement: N
Parking
Driveway: Private
Garage Spaces: 1
Garage Type: Attached
Covered Parking Spaces: 6
Total Parking Spaces: 7
Fees
Tax Year: 2019
Tax Legal Description: Rayside Con 1 Lot 5 Plan M306 Lot 27 Lot 28 Pcl 12
Taxes: $5,997
Highlights
Feature: Level
Feature: Park
Feature: Waterfront
Land
Cross Street: Notre Dame St E & La
Municipality District: Out of Area
Fronting On: North
Parcel Number: 733460230
Pool: None
Sewer: Sewers
Sewer: Municipal Avai
Lot Depth: 300 Feet
Lot Frontage: 100 Feet
Lot Irregularities: Irregular 100X152X146
Acres: .50-1.99
Zoning: R1
Waterfront: Direct
Water Body Name: Whitewater
Water Body Type: Lake
Water Frontage: 30
Access To Property: Yr Rnd Municpal Rd
Water Features: Beachfront
Shoreline: Sandy
Shoreline: Shallow
Shoreline Exposure: S
Rural Services: Garbage Pickup
Rural Services: Internet High Spd
Rural Services: Nat Gas On Road
Rural Services: Recycling Pckup
Rural Services: Undrgrnd Wiring
Water Delivery Features: Water Treatmnt
Additional Media
- Virtual Tour: https://jumptolisting.com/X4561088?vt=true
Rooms
Room details for 73 Laurier Street East, Azilda
| Type | Dimensions | Description |
|---|---|---|
| Sunroom Main | 4.55 x 3.20 | Cathedral Ceiling, Open Concept, Large Window |
| Kitchen Main | 3.45 x 4.00 | Centre Island, B/I Oven, Open Concept |
| Dining Main | 3.73 x 5.28 | Pantry, Large Window, Open Concept |
| Master Main | 3.48 x 3.33 | His/Hers Closets, Hardwood Floor |
| 2nd Br Main | 2.79 x 3.42 | Closet, Irregular Rm |
| 3rd Br Main | 2.97 x 3.45 | Closed Fireplace, Irregular Rm |
| Bathroom Main | 2.24 x 2.97 | 4 Pc Bath, Linen Closet |
| Other Bsmt | 1.98 x 2.33 | Closet |
| Family Bsmt | 3.86 x 5.27 | Fireplace Insert, Above Grade Window |
| 4th Br Bsmt | 3.42 x 3.98 | Closet, Above Grade Window |
| 5th Br Bsmt | 3.58 x 3.42 | Closet, Above Grade Window |
| Bathroom Bsmt | 2.11 x 2.44 | 4 Pc Bath, Above Grade Window |
| XXXXXXXX | XXX XX, XXXX |
XXXX XXX XXXX |
$XXX,XXX |
| XXX XX, XXXX |
XXXXXX XXX XXXX |
$XXX,XXX |
| XXXXXXXX XXXX | XXX XX, XXXX | $495,000 XXX XXXX |
| XXXXXXXX XXXXXX | XXX XX, XXXX | $549,900 XXX XXXX |

Chelmsford Valley District School
Elementary: PublicÉcole publique Franco-Nord
Elementary: PublicCopper Cliff Public School
Elementary: PublicChelmsford Public School
Elementary: PublicSt Charles Catholic School
Elementary: CatholicÉcole séparée Sainte-Marie
Elementary: CatholicAdult Day School
Secondary: PublicÉcole secondaire Catholique Champlain
Secondary: CatholicChelmsford Valley District Composite School
Secondary: PublicLively District Secondary School
Secondary: PublicÉcole secondaire catholique l'Horizon
Secondary: CatholicConfederation Secondary School
Secondary: Public

