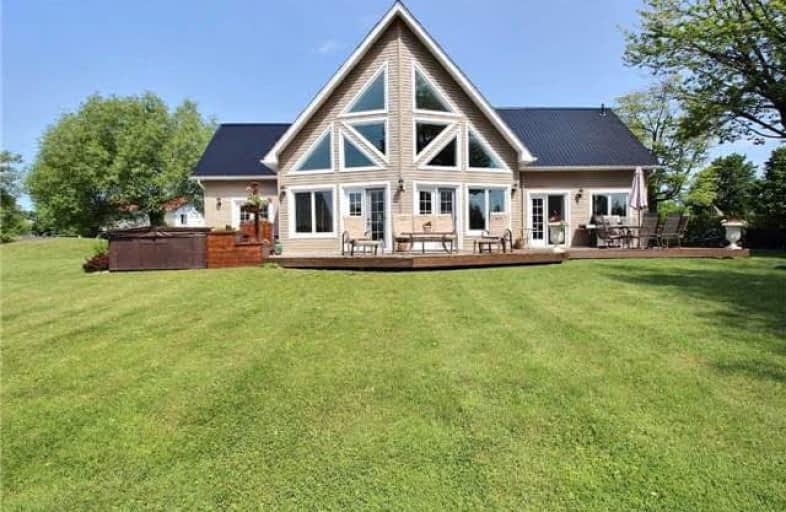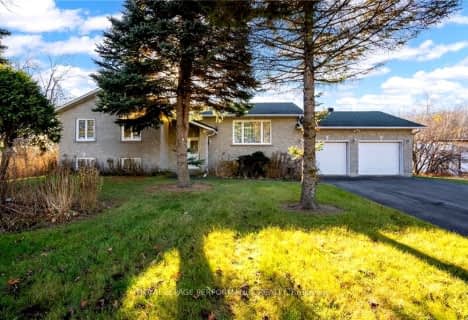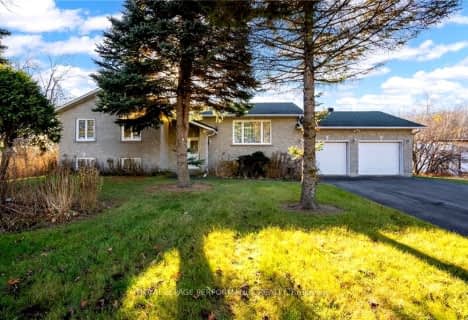
Char-Lan Intermediate School
Elementary: PublicÉcole élémentaire publique Terre des Jeunes
Elementary: PublicIona Academy
Elementary: CatholicÉcole élémentaire catholique de l'Ange-Gardien
Elementary: CatholicÉcole élémentaire catholique Elda-Rouleau
Elementary: CatholicWilliamstown Public School
Elementary: PublicÉcole secondaire publique L'Héritage
Secondary: PublicÉcole secondaire catholique Le Relais
Secondary: CatholicCharlottenburgh and Lancaster District High School
Secondary: PublicGlengarry District High School
Secondary: PublicSt Lawrence Secondary School
Secondary: PublicHoly Trinity Catholic Secondary School
Secondary: Catholic- — bath
- — bed
6070 5TH LINE Road, South Glengarry, Ontario • K0C 1E0 • 724 - South Glengarry (Lancaster) Twp
- — bath
- — bed
6070 5TH LINE Road, South Glengarry, Ontario • K0C 1E0 • 724 - South Glengarry (Lancaster) Twp
- 2 bath
- 3 bed
- 1100 sqft
6279 151st Ave-Gunn Crescent, South Glengarry, Ontario • K0C 1E0 • 724 - South Glengarry (Lancaster) Twp





