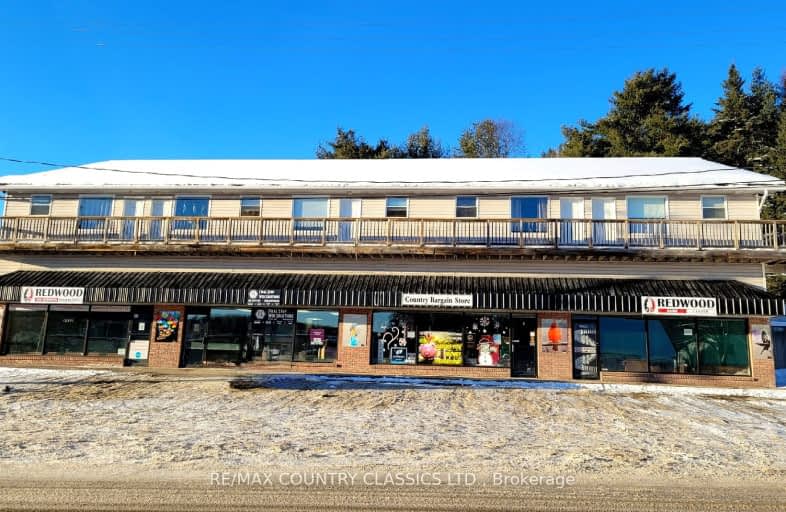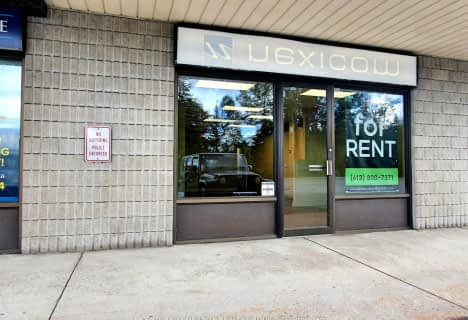
Cardiff Elementary School
Elementary: Public
13.22 km
Coe Hill Public School
Elementary: Public
22.44 km
Maynooth Public School
Elementary: Public
19.69 km
Birds Creek Public School
Elementary: Public
5.13 km
Our Lady of Mercy Catholic School
Elementary: Catholic
0.99 km
York River Public School
Elementary: Public
1.41 km
North Addington Education Centre
Secondary: Public
59.46 km
Norwood District High School
Secondary: Public
76.28 km
Madawaska Valley District High School
Secondary: Public
48.55 km
Haliburton Highland Secondary School
Secondary: Public
52.45 km
North Hastings High School
Secondary: Public
0.82 km
Centre Hastings Secondary School
Secondary: Public
69.28 km




