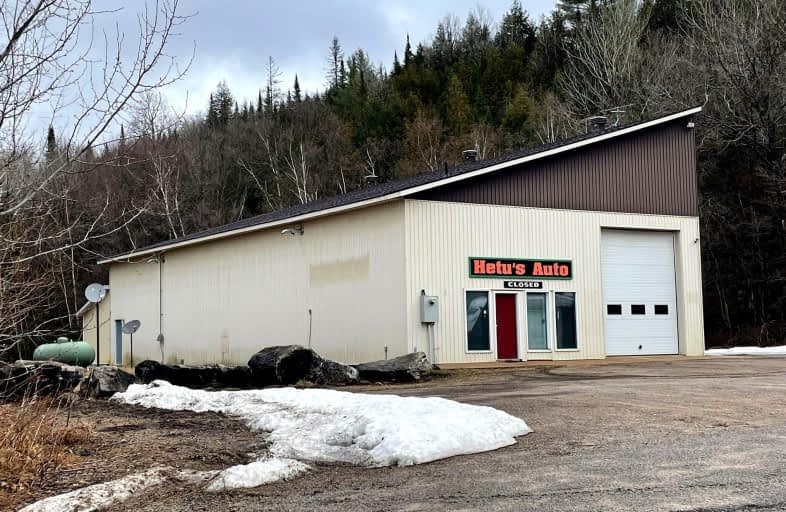
Cardiff Elementary School
Elementary: Public
9.30 km
Coe Hill Public School
Elementary: Public
19.86 km
Maynooth Public School
Elementary: Public
22.05 km
Birds Creek Public School
Elementary: Public
8.04 km
Our Lady of Mercy Catholic School
Elementary: Catholic
3.27 km
York River Public School
Elementary: Public
4.27 km
Norwood District High School
Secondary: Public
72.90 km
Madawaska Valley District High School
Secondary: Public
52.38 km
Haliburton Highland Secondary School
Secondary: Public
49.56 km
North Hastings High School
Secondary: Public
3.40 km
Campbellford District High School
Secondary: Public
81.26 km
Centre Hastings Secondary School
Secondary: Public
67.90 km


