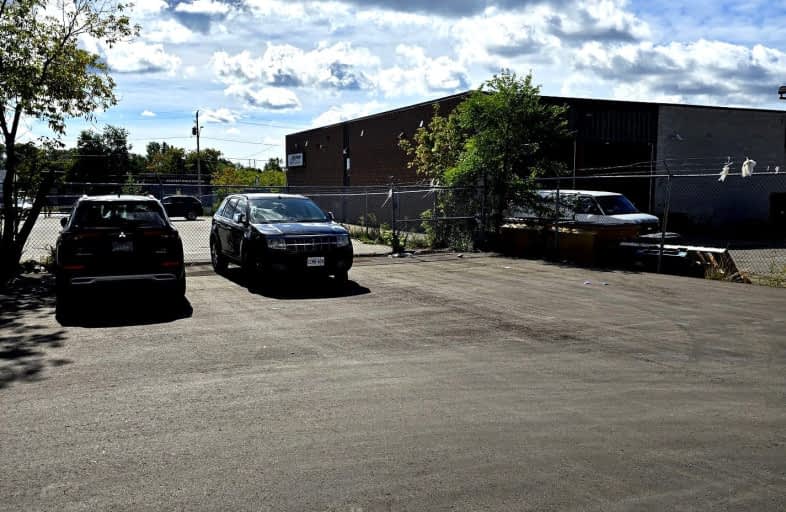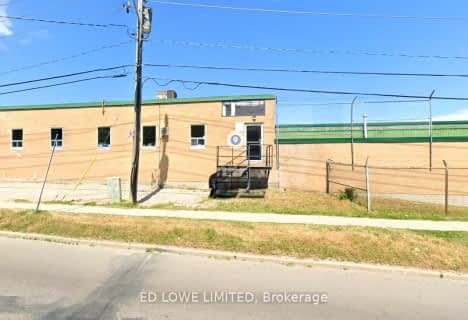Very Walkable
- Most errands can be accomplished on foot.
71
/100
Some Transit
- Most errands require a car.
48
/100
Somewhat Bikeable
- Most errands require a car.
42
/100

St Marys Separate School
Elementary: Catholic
1.21 km
ÉIC Nouvelle-Alliance
Elementary: Catholic
1.82 km
St John Vianney Separate School
Elementary: Catholic
1.94 km
Andrew Hunter Elementary School
Elementary: Public
1.95 km
Portage View Public School
Elementary: Public
1.40 km
Hillcrest Public School
Elementary: Public
1.55 km
Barrie Campus
Secondary: Public
2.26 km
ÉSC Nouvelle-Alliance
Secondary: Catholic
1.81 km
Simcoe Alternative Secondary School
Secondary: Public
0.99 km
St Joseph's Separate School
Secondary: Catholic
3.97 km
Barrie North Collegiate Institute
Secondary: Public
2.56 km
Innisdale Secondary School
Secondary: Public
2.89 km
-
Gibbon Park
0.88km -
Brock Park
Brock St & Innisfil St, Ontario 0.98km -
Sunnidale Park
227 Sunnidale Rd, Barrie ON L4M 3B9 1.61km
-
Barrie Food Bank
7A George St, Barrie ON L4N 2G5 0.19km -
President's Choice Financial ATM
165 Wellington St W, Barrie ON L4N 1L7 0.44km -
Credit Canada Debt Solutions
35 Cedar Pointe Dr, Barrie ON L4N 5R7 0.45km




