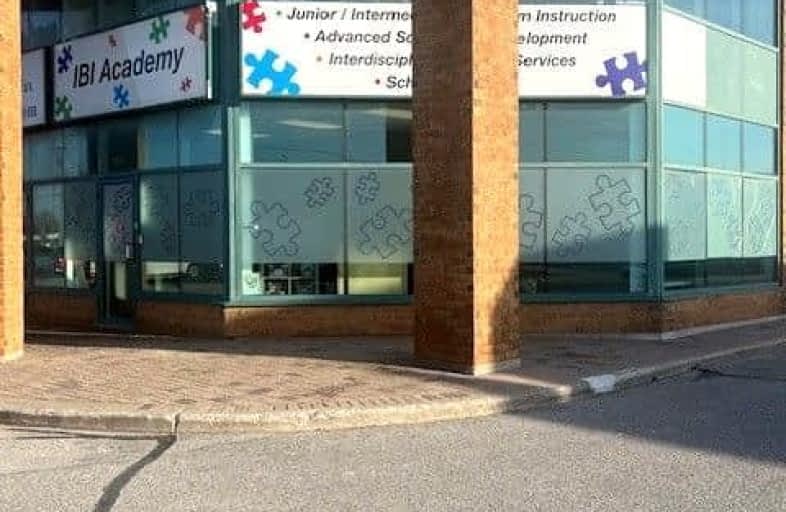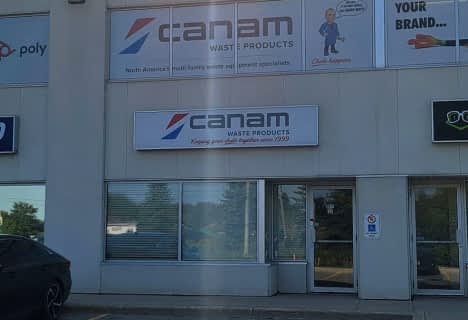
Assikinack Public School
Elementary: Public
3.75 km
St Michael the Archangel Catholic Elementary School
Elementary: Catholic
2.87 km
Allandale Heights Public School
Elementary: Public
3.69 km
Trillium Woods Elementary Public School
Elementary: Public
2.11 km
Willow Landing Elementary School
Elementary: Public
2.85 km
Mapleview Heights Elementary School
Elementary: Public
3.18 km
École secondaire Roméo Dallaire
Secondary: Public
3.05 km
Simcoe Alternative Secondary School
Secondary: Public
5.85 km
St Peter's Secondary School
Secondary: Catholic
4.01 km
St Joan of Arc High School
Secondary: Catholic
4.84 km
Bear Creek Secondary School
Secondary: Public
4.42 km
Innisdale Secondary School
Secondary: Public
3.27 km














