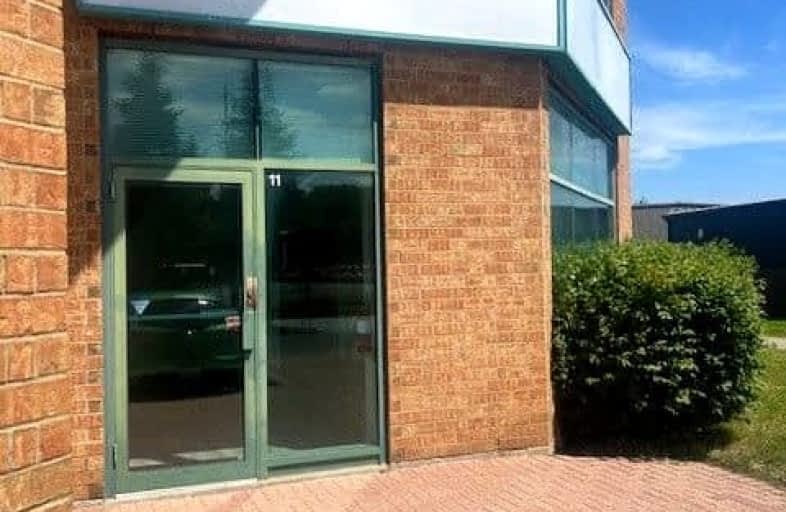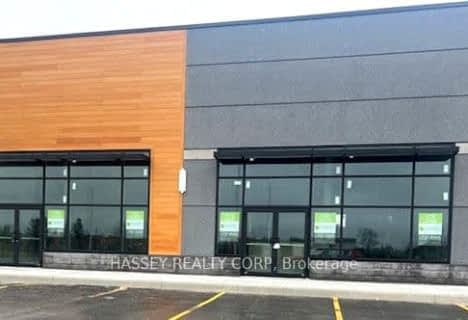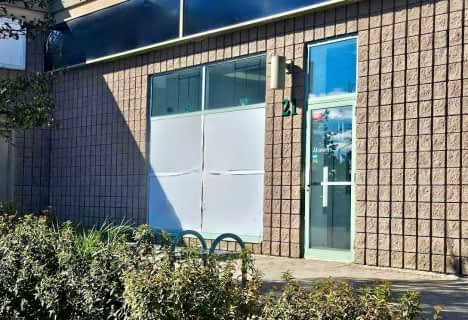
Assikinack Public School
Elementary: Public
3.59 km
St Michael the Archangel Catholic Elementary School
Elementary: Catholic
2.67 km
Allandale Heights Public School
Elementary: Public
3.57 km
Trillium Woods Elementary Public School
Elementary: Public
2.15 km
Willow Landing Elementary School
Elementary: Public
2.65 km
Mapleview Heights Elementary School
Elementary: Public
2.97 km
École secondaire Roméo Dallaire
Secondary: Public
3.23 km
Simcoe Alternative Secondary School
Secondary: Public
5.74 km
St Peter's Secondary School
Secondary: Catholic
3.80 km
St Joan of Arc High School
Secondary: Catholic
4.92 km
Bear Creek Secondary School
Secondary: Public
4.57 km
Innisdale Secondary School
Secondary: Public
3.14 km














