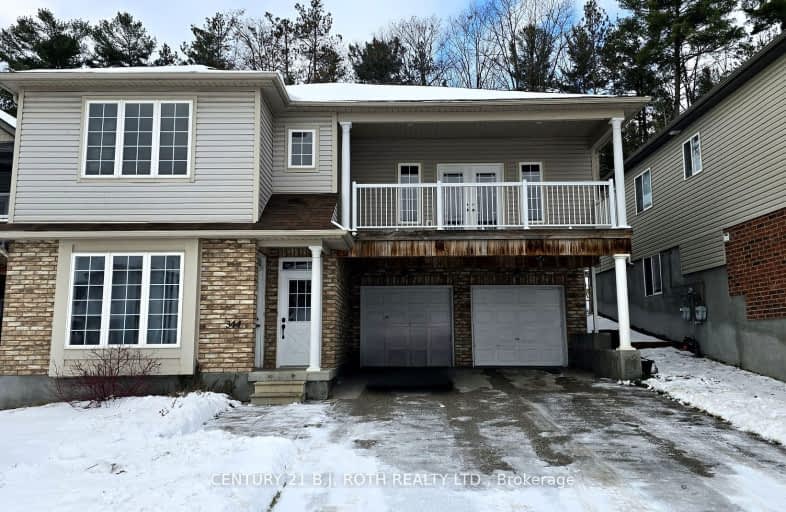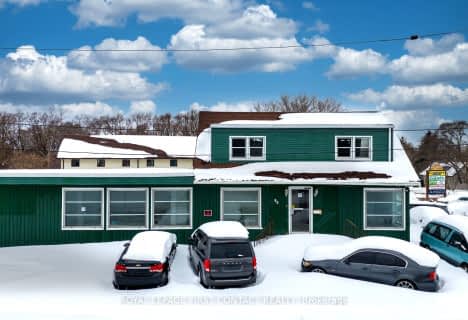
Video Tour
Car-Dependent
- Almost all errands require a car.
23
/100
Some Transit
- Most errands require a car.
32
/100
Somewhat Bikeable
- Most errands require a car.
33
/100

St Marys Separate School
Elementary: Catholic
1.10 km
ÉIC Nouvelle-Alliance
Elementary: Catholic
2.09 km
Emma King Elementary School
Elementary: Public
1.81 km
Andrew Hunter Elementary School
Elementary: Public
1.26 km
The Good Shepherd Catholic School
Elementary: Catholic
1.45 km
Portage View Public School
Elementary: Public
1.78 km
Barrie Campus
Secondary: Public
3.33 km
ÉSC Nouvelle-Alliance
Secondary: Catholic
2.08 km
Simcoe Alternative Secondary School
Secondary: Public
2.91 km
Barrie North Collegiate Institute
Secondary: Public
4.00 km
St Joan of Arc High School
Secondary: Catholic
3.39 km
Bear Creek Secondary School
Secondary: Public
5.40 km
-
Pringle Park
Ontario 0.26km -
Sunnidale Park
227 Sunnidale Rd, Barrie ON L4M 3B9 2.42km -
Dorian Parker Centre
227 Sunnidale Rd, Barrie ON 2.57km
-
TD Bank Financial Group
34 Cedar Pointe Dr, Barrie ON L4N 5R7 1.39km -
Barrie Food Bank
7A George St, Barrie ON L4N 2G5 2.11km -
RBC Royal Bank
128 Wellington St W, Barrie ON L4N 8J6 2.29km


