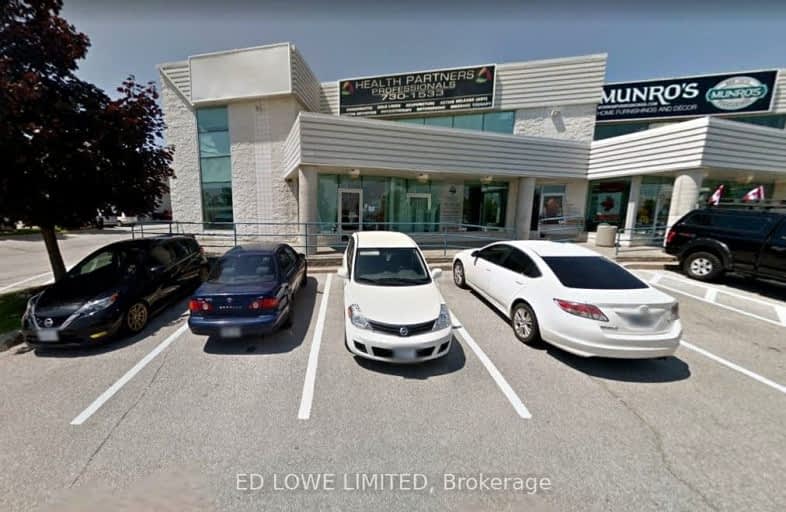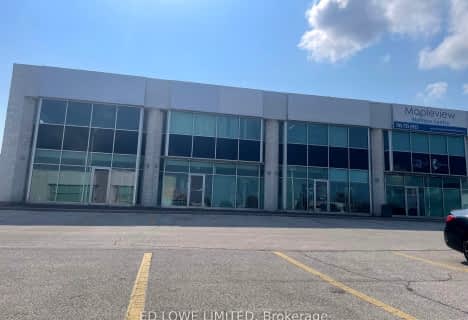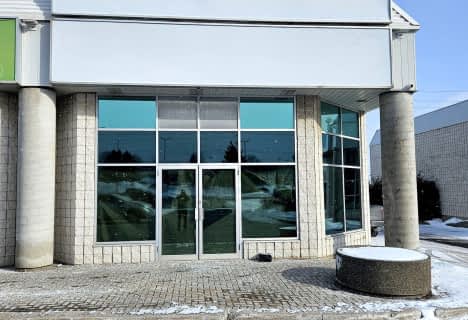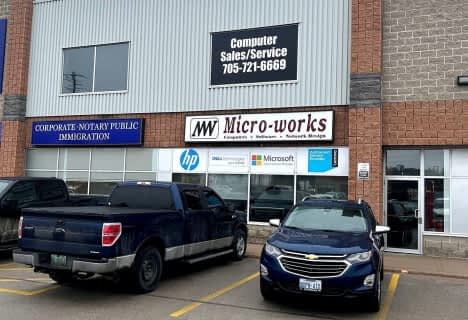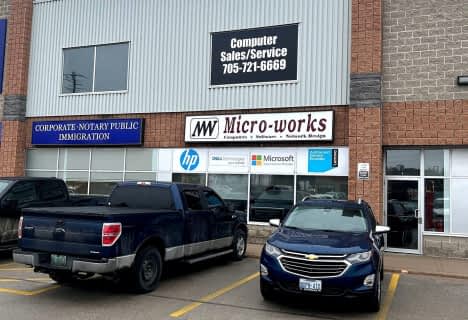
École élémentaire Roméo Dallaire
Elementary: Public
2.07 km
Allandale Heights Public School
Elementary: Public
3.91 km
St Bernadette Elementary School
Elementary: Catholic
2.59 km
Trillium Woods Elementary Public School
Elementary: Public
1.70 km
Willow Landing Elementary School
Elementary: Public
3.55 km
Holly Meadows Elementary School
Elementary: Public
2.36 km
École secondaire Roméo Dallaire
Secondary: Public
2.12 km
Simcoe Alternative Secondary School
Secondary: Public
5.97 km
St Peter's Secondary School
Secondary: Catholic
4.88 km
St Joan of Arc High School
Secondary: Catholic
4.16 km
Bear Creek Secondary School
Secondary: Public
3.52 km
Innisdale Secondary School
Secondary: Public
3.51 km
