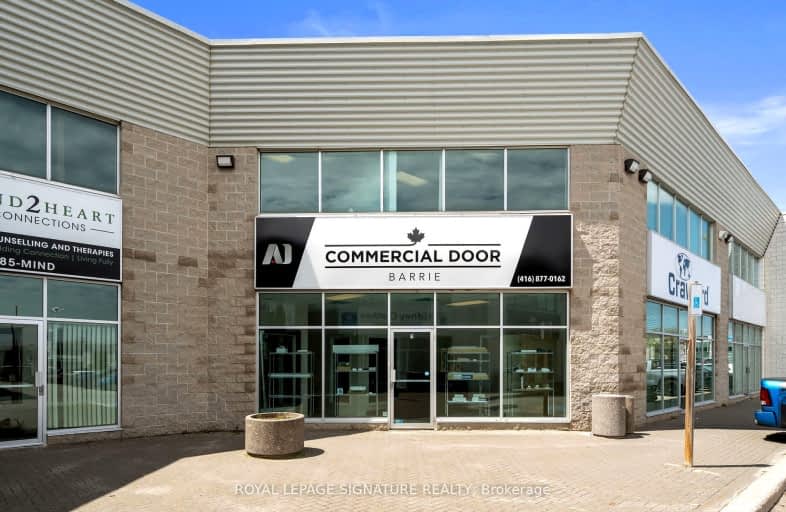
École élémentaire Roméo Dallaire
Elementary: Public
2.11 km
Allandale Heights Public School
Elementary: Public
4.23 km
St Bernadette Elementary School
Elementary: Catholic
2.70 km
Trillium Woods Elementary Public School
Elementary: Public
2.02 km
Willow Landing Elementary School
Elementary: Public
3.79 km
Holly Meadows Elementary School
Elementary: Public
2.57 km
École secondaire Roméo Dallaire
Secondary: Public
2.13 km
Simcoe Alternative Secondary School
Secondary: Public
6.30 km
St Peter's Secondary School
Secondary: Catholic
5.04 km
St Joan of Arc High School
Secondary: Catholic
4.39 km
Bear Creek Secondary School
Secondary: Public
3.60 km
Innisdale Secondary School
Secondary: Public
3.83 km



